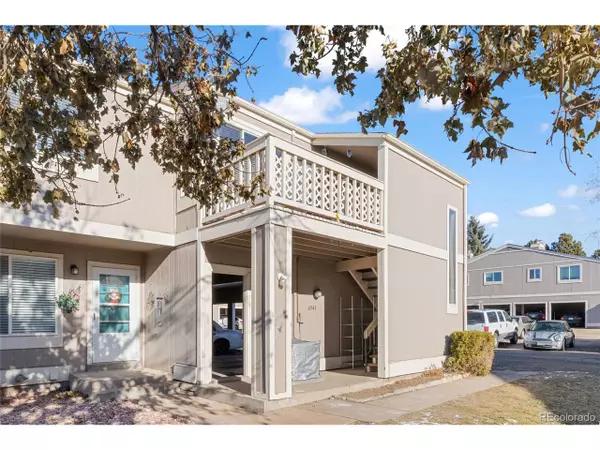For more information regarding the value of a property, please contact us for a free consultation.
4541 S Hannibal St Aurora, CO 80015
Want to know what your home might be worth? Contact us for a FREE valuation!

Our team is ready to help you sell your home for the highest possible price ASAP
Key Details
Sold Price $268,000
Property Type Townhouse
Sub Type Attached Dwelling
Listing Status Sold
Purchase Type For Sale
Square Footage 880 sqft
Subdivision Pheasant Run
MLS Listing ID 6394498
Sold Date 01/26/24
Style Ranch
Bedrooms 2
Full Baths 1
HOA Fees $365/mo
HOA Y/N true
Abv Grd Liv Area 880
Originating Board REcolorado
Year Built 1974
Annual Tax Amount $942
Property Description
Welcome to this exceptional 2 bedroom, 1 bathroom end unit condo that offers a perfect blend of comfort and style. Your new condo is located in the quiet Pheasant Run neighborhood within the award winning Cherry Creek School District!
Enjoy breathtaking mountain views from the charming private patio, where quiet and peaceful evenings await. As you step inside this well-designed home, you will find an open layout with no wasted space. The interior has been updated with new flooring, doors, and windows, along with a New Furnace and central A/C (installed 2023) & Newer water heater (installed 2021)
Experience the community's amenities, including a refreshing outdoor pool for warmer months, and appreciate the hassle-free winters with an attached carport that eliminates the need to scrape snow off your car windows.
* Your new lifestyle awaits - seize the opportunity to own this meticulously maintained condo in a prime location with mountain views and modern conveniences
Location
State CO
County Arapahoe
Community Pool
Area Metro Denver
Rooms
Primary Bedroom Level Main
Bedroom 2 Main
Interior
Heating Forced Air
Cooling Central Air
Appliance Dishwasher, Refrigerator, Washer, Dryer
Exterior
Garage Spaces 1.0
Community Features Pool
Waterfront false
View Mountain(s)
Roof Type Composition
Porch Patio
Building
Story 1
Sewer City Sewer, Public Sewer
Level or Stories One
Structure Type Wood Siding
New Construction false
Schools
Elementary Schools Independence
Middle Schools Laredo
High Schools Smoky Hill
School District Cherry Creek 5
Others
HOA Fee Include Trash,Snow Removal,Water/Sewer
Senior Community false
SqFt Source Assessor
Special Listing Condition Private Owner
Read Less

GET MORE INFORMATION




