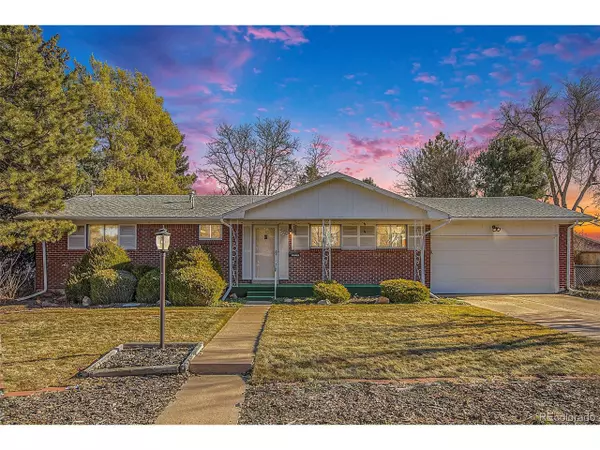For more information regarding the value of a property, please contact us for a free consultation.
7284 S Logan St Centennial, CO 80122
Want to know what your home might be worth? Contact us for a FREE valuation!

Our team is ready to help you sell your home for the highest possible price ASAP
Key Details
Sold Price $561,000
Property Type Single Family Home
Sub Type Residential-Detached
Listing Status Sold
Purchase Type For Sale
Square Footage 2,722 sqft
Subdivision Southwind
MLS Listing ID 3934421
Sold Date 01/23/24
Style Ranch
Bedrooms 4
Half Baths 1
Three Quarter Bath 2
HOA Y/N false
Abv Grd Liv Area 1,701
Originating Board REcolorado
Year Built 1960
Annual Tax Amount $2,725
Lot Size 0.320 Acres
Acres 0.32
Property Description
MULTIPLE OFFERS IN HAND. PLEASE HAVE BEST & FINAL OFFER SUBMITTED BY 12N SATURDAY, 1/6.
You can almost hear the faint echoes of Elvis and The Beatles in the hallways. The original owners bought this home in 1960 and fast forward 64 years, it looks pretty much the same. Yep, this all brick, 2-car attached garage home is screaming for your updates. Be sure to check out the original stove and burnt-orange color oven. Big backyard. 1/3 acre lot. NO HOA. Investors or sweat-equity buyers have a real opportunity with this home. Bring your tool belt and hammer and make this home whatever you want! Cash or conventional financing only. No FHA or VA loans. Quick close! HOME IS BEING SOLD STRICTLY "AS IS". SELLER WILL NOT BE MAKING ANY REPAIRS.
Location
State CO
County Arapahoe
Area Metro Denver
Rooms
Primary Bedroom Level Main
Bedroom 2 Main
Bedroom 3 Main
Bedroom 4 Basement
Interior
Interior Features Study Area
Heating Forced Air
Cooling Central Air, Ceiling Fan(s)
Fireplaces Type Family/Recreation Room Fireplace, Single Fireplace
Fireplace true
Appliance Dishwasher, Refrigerator, Washer, Dryer, Disposal
Laundry In Basement
Exterior
Garage Spaces 2.0
Waterfront false
Roof Type Composition
Handicap Access Level Lot
Porch Patio
Building
Lot Description Level
Faces West
Story 1
Foundation Slab
Sewer City Sewer, Public Sewer
Water City Water
Level or Stories One
Structure Type Brick/Brick Veneer
New Construction false
Schools
Elementary Schools Hopkins
Middle Schools Powell
High Schools Heritage
School District Littleton 6
Others
Senior Community false
SqFt Source Assessor
Special Listing Condition Private Owner
Read Less

Bought with Milehimodern
GET MORE INFORMATION




