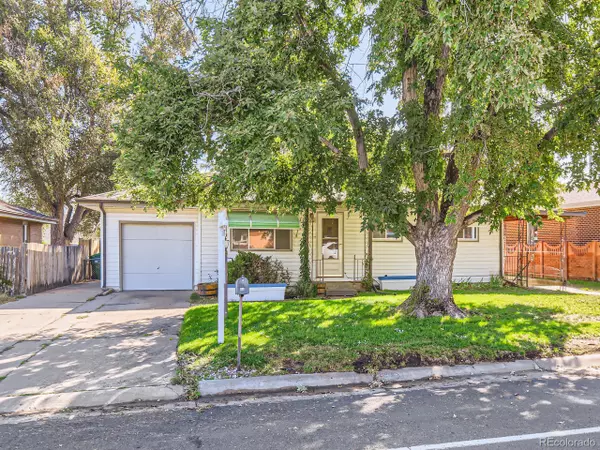For more information regarding the value of a property, please contact us for a free consultation.
514 35th Ave Ct Greeley, CO 80634
Want to know what your home might be worth? Contact us for a FREE valuation!

Our team is ready to help you sell your home for the highest possible price ASAP
Key Details
Sold Price $358,500
Property Type Single Family Home
Sub Type Residential-Detached
Listing Status Sold
Purchase Type For Sale
Square Footage 1,738 sqft
Subdivision Edwards Homes
MLS Listing ID 6547902
Sold Date 01/05/24
Style Ranch
Bedrooms 5
Full Baths 1
Three Quarter Bath 1
HOA Y/N false
Abv Grd Liv Area 988
Originating Board REcolorado
Year Built 1960
Annual Tax Amount $1,541
Lot Size 6,534 Sqft
Acres 0.15
Property Description
Price Improvement!! NO HOA or METRO DISTRICT TAXES! Welcome home to this spacious 5 bedroom, 2 bathroom house which marries comfort, style, and versatility with a lucrative rental opportunity. This property has undergone thoughtful renovations yet leaving plenty of opportunity to add value to this home, making it the perfect space for families or savvy investors. Upon entering, you'll be greeted by the large living space featuring brand new LVP floors which grace the main level throughout. You'll also find three bedrooms with new carpet, a full bathroom, and a spacious kitchen and dining area. The highlight of this home features a large basement with interior access AND a private exterior entrance making this the perfect set up for rental income. The basement not only offers two additional bedrooms, but a fully functional kitchen, laundry facility and bathroom. In addition to this home being priced very well for what it has to offer, the sellers are offering a $10,000 concession for rate buy down or covering closing costs.
Location
State CO
County Weld
Area Greeley/Weld
Direction From I-25 take Eisenhower Blvd/US-34 east, take a slight right onto Business US-34, turn left onto 47th Ave, turn right onto W Fourth St, turn right onto 35th Ave Ct, home is on the left.
Rooms
Other Rooms Outbuildings
Primary Bedroom Level Main
Bedroom 2 Main
Bedroom 3 Main
Bedroom 4 Basement
Bedroom 5 Basement
Interior
Heating Forced Air
Cooling Central Air
Appliance Dishwasher, Refrigerator, Microwave, Disposal
Laundry In Basement
Exterior
Garage Spaces 1.0
Fence Fenced
Utilities Available Natural Gas Available, Electricity Available, Cable Available
Roof Type Composition
Street Surface Paved
Building
Faces West
Story 1
Sewer City Sewer, Public Sewer
Water City Water
Level or Stories One
Structure Type Wood/Frame
New Construction false
Schools
Elementary Schools Shawsheen
Middle Schools Franklin
High Schools Northridge
School District Greeley 6
Others
Senior Community false
SqFt Source Assessor
Special Listing Condition Private Owner
Read Less

Bought with Sears Real Estate



