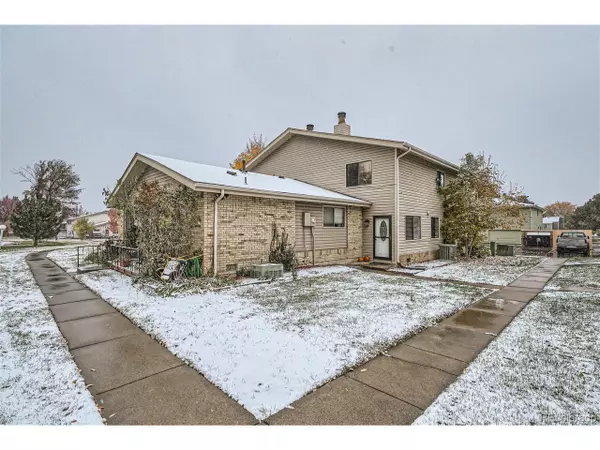For more information regarding the value of a property, please contact us for a free consultation.
3225 S Garrison St #39 Lakewood, CO 80227
Want to know what your home might be worth? Contact us for a FREE valuation!

Our team is ready to help you sell your home for the highest possible price ASAP
Key Details
Sold Price $299,000
Property Type Townhouse
Sub Type Attached Dwelling
Listing Status Sold
Purchase Type For Sale
Square Footage 944 sqft
Subdivision Jefferson Green
MLS Listing ID 3074584
Sold Date 01/12/24
Bedrooms 2
Full Baths 1
HOA Fees $350/mo
HOA Y/N true
Abv Grd Liv Area 944
Originating Board REcolorado
Year Built 1973
Annual Tax Amount $1,505
Lot Size 435 Sqft
Acres 0.01
Property Description
This townhome is a charming home with a living room and kitchen that seamlessly blend modern amenities with cozy, open living space. Large windows allow natural light to flood the space that features a bright updated kitchen with stainless steel appliances, and light gray cabinets make for a charming home to entertain in or retreat by the cozy corner fireplace. Upstairs the two generously sized bedrooms with ample closet space rest adjacent to a full size bath. Enjoy the convenience of a full-size stacked washer and dryer located in kitchen area. One car garage with additional storage plus one reserved parking space in parking lot. Outdoor areas include mature trees and lush grass leading to playgrounds and pool area. Conveniently located near shopping, schools, Hwy 285, and other area conveniences.
Location
State CO
County Jefferson
Area Metro Denver
Rooms
Basement Crawl Space
Primary Bedroom Level Upper
Bedroom 2 Upper
Interior
Interior Features Pantry
Heating Forced Air
Cooling Central Air, Ceiling Fan(s)
Fireplaces Type Family/Recreation Room Fireplace, Single Fireplace
Fireplace true
Appliance Self Cleaning Oven, Dishwasher, Washer, Dryer, Microwave, Disposal
Laundry Main Level
Exterior
Garage Spaces 1.0
Waterfront false
Roof Type Composition
Building
Story 2
Sewer City Sewer, Public Sewer
Water City Water
Level or Stories Two
Structure Type Wood Siding
New Construction false
Schools
Elementary Schools Bear Creek
Middle Schools Carmody
High Schools Bear Creek
School District Jefferson County R-1
Others
HOA Fee Include Trash,Snow Removal,Water/Sewer
Senior Community false
SqFt Source Assessor
Special Listing Condition Private Owner
Read Less

GET MORE INFORMATION




