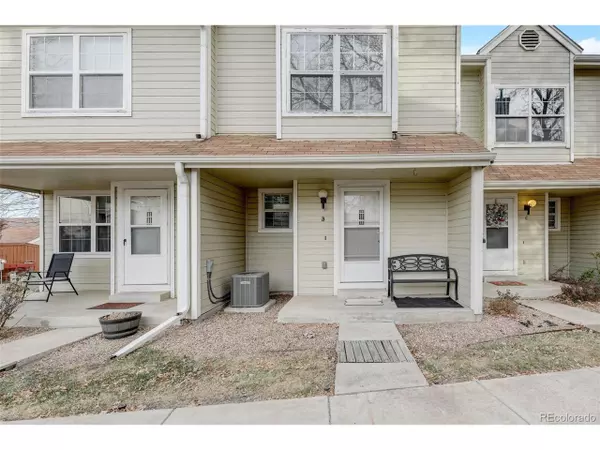For more information regarding the value of a property, please contact us for a free consultation.
12173 Bannock Cir #B Westminster, CO 80234
Want to know what your home might be worth? Contact us for a FREE valuation!

Our team is ready to help you sell your home for the highest possible price ASAP
Key Details
Sold Price $330,000
Property Type Townhouse
Sub Type Attached Dwelling
Listing Status Sold
Purchase Type For Sale
Square Footage 1,160 sqft
Subdivision Meadows At Timberlake
MLS Listing ID 6218380
Sold Date 01/10/24
Bedrooms 2
Full Baths 1
Half Baths 1
HOA Fees $325/mo
HOA Y/N true
Abv Grd Liv Area 1,160
Originating Board REcolorado
Year Built 1983
Annual Tax Amount $1,927
Property Description
Welcome to your picture-perfect home in a fantastic location! This home offers 2 bedrooms and, 2 bathrooms, and is the ideal blend of comfort, style, and easy living. Hardwood floors and sunny vibes make the living area feel like your happy place, this is highlighted by the cozy fireplace in the living room that's perfect for warming up those chilly nights.
T
The kitchen is impeccably designed for both functionality and style, whether you're cooking for one, or entertaining friends and family the chef of the house will be happy with the cabinet and counter space!
The primary bedroom is spacious and warm. The second bedroom is versatile for guests, a home office, or whatever suits your style. This place isn't just a house, it's your place to relax and unwind, it's everything a home is supposed to be.
You have your own private outdoor space, the ideal spot to fire up the BBQ, enjoy a cup of coffee in the morning, or sip your favorite beverage to wind down the evening.
Situated in Westminster, this home is your ticket to a relaxed lifestyle with a touch of charm. Don't miss the chance to make this home yours, call, or text to schedule your showing today!
Location
State CO
County Adams
Area Metro Denver
Direction From 120th Ave, go north on Melody Dr to 121st Ave, go east, turn right on Bannock Circle. Building will be on your left,ample street parking
Rooms
Primary Bedroom Level Upper
Bedroom 2 Upper
Interior
Heating Forced Air, Wood Stove
Cooling Central Air, Ceiling Fan(s)
Fireplaces Type Living Room, Single Fireplace
Fireplace true
Window Features Double Pane Windows
Appliance Dishwasher, Refrigerator
Laundry Upper Level
Exterior
Exterior Feature Private Yard
Garage Spaces 1.0
Utilities Available Natural Gas Available, Electricity Available
Roof Type Composition
Porch Patio, Deck
Building
Story 2
Sewer City Sewer, Public Sewer
Water City Water
Level or Stories Two
Structure Type Wood/Frame,Wood Siding
New Construction false
Schools
Elementary Schools Arapahoe Ridge
Middle Schools Silver Hills
High Schools Mountain Range
School District Adams 12 5 Star Schl
Others
HOA Fee Include Trash,Snow Removal,Maintenance Structure,Water/Sewer,Hazard Insurance
Senior Community false
SqFt Source Assessor
Special Listing Condition Private Owner
Read Less

Bought with Real Broker LLC
GET MORE INFORMATION




