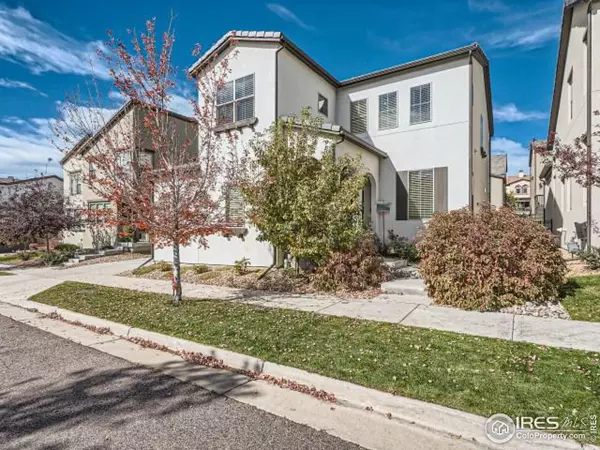For more information regarding the value of a property, please contact us for a free consultation.
15565 W HARVARD Ave Lakewood, CO 80228
Want to know what your home might be worth? Contact us for a FREE valuation!

Our team is ready to help you sell your home for the highest possible price ASAP
Key Details
Sold Price $898,500
Property Type Single Family Home
Sub Type Residential-Detached
Listing Status Sold
Purchase Type For Sale
Square Footage 3,097 sqft
Subdivision Solterra
MLS Listing ID 998944
Sold Date 01/03/24
Style Contemporary/Modern
Bedrooms 4
Full Baths 1
Half Baths 1
Three Quarter Bath 2
HOA Fees $15/ann
HOA Y/N true
Abv Grd Liv Area 2,188
Originating Board IRES MLS
Year Built 2017
Annual Tax Amount $7,549
Lot Size 3,920 Sqft
Acres 0.09
Property Description
SHARP SOLTERRA 2-STORY ACCENTUATED W/ CONTEMPORY FINISHES. GOURMET KITCHEN W/WHITE CABINETS THAT REACH THE CEILING, SS APPLIANCES, GAS RANGE/STOVE W/VENTED HOOD, LARGE ISLAND HAS UNDERMOUNT SINK & GRANITE COUNTER-TOPS. THE OPEN GREAT ROOM STYLE FLOOR PLAN LENDS ITSELF TO EXCEPTIONAL ENTERTAINING! GLASS SLIIDING DOORS ENCLOSE THE MAIN FLOOR STUDY. MUD ROOM OFF OF GARAGE W/BENCH SEATING. THE UPPER-LEVEL FEATURES 3-BEDROOM, LOFT, & LAUNDRY ROOM. THE PRIMARY BEDROOM HAS LUXURIOUS BATH W/ LARGE SHOWER, FLOATING CABINETS W/QUARTZ COUNTER, DOUBLE SINKS, WALK-IN CLOSET W/ORGANIZING SYSTEM. JACK-IN-JILL BATH FOR THE SECONDARY BEDROOMS. FULLY FINISHED BASEMENT HAS A SPACIOUS REC-ROOM, BEDROOM & BATH MAKES FOR A NICE QUEST SPACE. THE BACKYARD HAS A NEW TREX DECK & GAS LINE.
Location
State CO
County Jefferson
Community Clubhouse, Pool
Area Metro Denver
Zoning RES
Direction From C-470 and W Alameda Pkwy head East on W Alameda Pkwy, then right (S) on McIntyre St, to W Wesley Ave turn left (E) on W Wesley, then next right (S) on S Orchard St to W Harvard Ave, home is on the right (West side).
Rooms
Basement Full, Partially Finished
Primary Bedroom Level Upper
Master Bedroom 16x12
Bedroom 2 Upper 12x11
Bedroom 3 Upper 12x11
Bedroom 4 Basement 12x11
Dining Room Laminate Floor
Kitchen Laminate Floor
Interior
Interior Features Study Area, High Speed Internet, Separate Dining Room, Open Floorplan, Walk-In Closet(s), Kitchen Island, 9ft+ Ceilings
Heating Forced Air
Cooling Central Air, Ceiling Fan(s)
Flooring Wood Floors
Fireplaces Type Gas, Gas Logs Included
Fireplace true
Window Features Window Coverings,Double Pane Windows
Appliance Gas Range/Oven, Dishwasher, Refrigerator, Washer, Dryer, Microwave, Disposal
Laundry Washer/Dryer Hookups, Upper Level
Exterior
Parking Features Garage Door Opener
Garage Spaces 2.0
Fence Fenced
Community Features Clubhouse, Pool
Utilities Available Natural Gas Available, Electricity Available, Cable Available
Roof Type Concrete
Porch Deck
Building
Lot Description Lawn Sprinkler System
Story 2
Sewer City Sewer
Water City Water, CITY OF LAKEWOOOD
Level or Stories Two
Structure Type Stucco
New Construction false
Schools
Elementary Schools Rooney Ran
Middle Schools Dunstan
High Schools Green Mountain
School District Jefferson Dist R-1
Others
HOA Fee Include Common Amenities,Trash
Senior Community false
Tax ID 463681
SqFt Source Assessor
Special Listing Condition Private Owner
Read Less

Bought with Non-IRES



