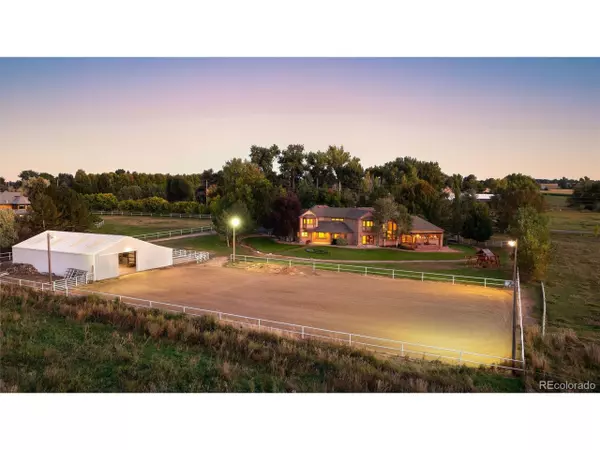For more information regarding the value of a property, please contact us for a free consultation.
9741 Isabelle Rd Lafayette, CO 80026
Want to know what your home might be worth? Contact us for a FREE valuation!

Our team is ready to help you sell your home for the highest possible price ASAP
Key Details
Sold Price $1,900,000
Property Type Single Family Home
Sub Type Residential-Detached
Listing Status Sold
Purchase Type For Sale
Square Footage 5,644 sqft
Subdivision Bixler Homesteads Nupud
MLS Listing ID 6146401
Sold Date 12/29/23
Bedrooms 5
Full Baths 4
Three Quarter Bath 1
HOA Y/N false
Abv Grd Liv Area 5,644
Originating Board REcolorado
Year Built 1992
Annual Tax Amount $7,767
Lot Size 2.520 Acres
Acres 2.52
Property Description
Enjoy outstanding panoramic Flatiron and Back Range views from this gated 2.5-acre farmette in Lafayette. Custom built stately two-story brick home, built in 1992 by the current owners features 5,600 sq.ft., cradled by mature trees and surrounded by open fields and other equestrian properties. Perfect combination of a city and a nature-oriented lifestyle. 2400 sq.ft. barn with hay, equipment storage, 4 run-in stalls with overhead coverage, heated waterers, tack room, lighted riding arena, front pasture and water rights. Attractive curb appeal featuring 5 bedrooms and 5 baths, multiple gathering spaces, open living areas and soaring ceilings. Main floor primary is spacious with views, reading or study area, two-sided fireplace, five-piece bath with jacuzzi tub, oversized shower, heated floors and walk-in closets. There are four bedrooms on the second floor, two are en-suite, and two that share a jack and jill bath with a bonus room. Some bedrooms have built-in window seats with storage. All the baths are contemporary in style with tile floors, granite countertops and glass shower doors. There are many rooms to gather and entertain family and friends on the main level, including a spacious kitchen with granite countertops, travertine backsplash, center island with bar sink, stainless steel appliances and breakfast nook overlooking the front pasture. Family room, formal living room, formal dining room, an office, a full bath, huge laundry room and spa room with skylights are all located on the the first floor with access to the outdoor flagstone patios, firepit and dining arbor. The unfinished basement provides tons of storage, egress windows, workshop and has access to the four-car heated garage. Two furnaces, central a/c, house humidifier, wired for security, NEST thermostat and the home is wired for a generator. Left-Hand water services the house, well for grounds and comes with 2 shares of Leyner Ditch. Convenient country living, close to Boulder and Louisville.
Location
State CO
County Boulder
Area Suburban Plains
Zoning Ag
Rooms
Basement Unfinished, Sump Pump
Primary Bedroom Level Main
Master Bedroom 25x27
Bedroom 2 Upper 14x16
Bedroom 3 Upper 14x16
Bedroom 4 Upper 11x15
Bedroom 5 Upper 14x11
Interior
Interior Features Study Area, Eat-in Kitchen, Cathedral/Vaulted Ceilings, Pantry, Walk-In Closet(s), Jack & Jill Bathroom, Kitchen Island
Heating Forced Air
Cooling Central Air, Ceiling Fan(s)
Fireplaces Type Gas, Family/Recreation Room Fireplace, Primary Bedroom
Fireplace true
Window Features Window Coverings,Bay Window(s),Skylight(s)
Appliance Dishwasher, Refrigerator, Washer, Dryer, Microwave
Laundry Main Level
Exterior
Garage >8' Garage Door, Heated Garage, Oversized
Garage Spaces 4.0
Waterfront false
View Mountain(s)
Roof Type Composition
Present Use Horses
Street Surface Paved
Handicap Access Level Lot
Porch Patio
Parking Type >8' Garage Door, Heated Garage, Oversized
Building
Lot Description Lawn Sprinkler System, Level
Story 2
Sewer Septic, Septic Tank
Level or Stories Two
Structure Type Wood/Frame,Brick/Brick Veneer,Stucco
New Construction false
Schools
Elementary Schools Lafayette
Middle Schools Angevine
High Schools Centaurus
School District Boulder Valley Re 2
Others
Senior Community false
SqFt Source Assessor
Special Listing Condition Private Owner
Read Less

Bought with LIV Sotheby's International Realty
GET MORE INFORMATION




