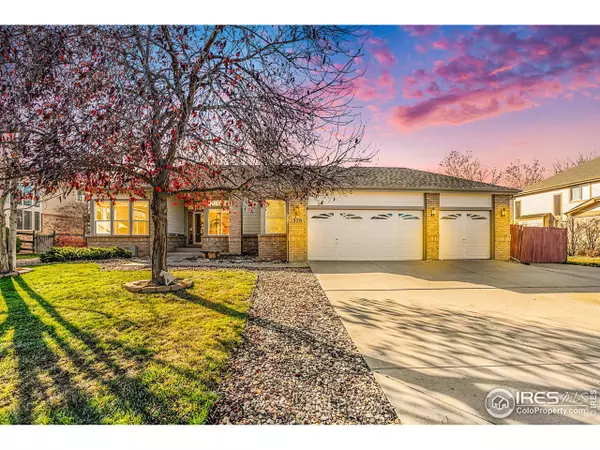For more information regarding the value of a property, please contact us for a free consultation.
370 Baker Ln Erie, CO 80516
Want to know what your home might be worth? Contact us for a FREE valuation!

Our team is ready to help you sell your home for the highest possible price ASAP
Key Details
Sold Price $725,000
Property Type Single Family Home
Sub Type Residential-Detached
Listing Status Sold
Purchase Type For Sale
Square Footage 2,392 sqft
Subdivision Northridge Fg#3
MLS Listing ID 999503
Sold Date 12/21/23
Style Ranch
Bedrooms 3
Full Baths 2
HOA Y/N false
Abv Grd Liv Area 2,392
Originating Board IRES MLS
Year Built 1999
Annual Tax Amount $3,315
Lot Size 10,890 Sqft
Acres 0.25
Property Description
Welcome to your dream home in Northridge! This fantastic open design Ranch by Sheffield Homes boasts a Simi custom design that has been meticulously maintained and lightly used by the original owners. Enjoy the freedom of NO HOA , bring your RV, boat, or ATVs to the 12 x 50 concrete parking pad with 35 amp service behind the gate. Recent upgrades include a new roof, HVAC, fresh wall paint, and plush carpeting throughout. The spacious kitchen with Corian countertops seamlessly opens to the sun-filled great room, while the living/dining area features 12 ft ceilings and is surrounded by windows. The large primary suite offers a walk-in closet and a luxurious 5-piece bath. The 1200 sqft unfinished basement with south-facing windows provides endless possibilities, The main level laundry adds convenience. The backyard is perfect for Fido, with three gardening beds, and a 12 x 30 patio with a retractable awning ensures shaded comfort during summer days. Additional perks include two side yard sheds for extra storage. Don't miss out on this exceptional home that combines style, functionality, and freedom!
Location
State CO
County Weld
Area Greeley/Weld
Zoning RES
Rooms
Other Rooms Workshop, Storage
Basement Unfinished
Primary Bedroom Level Main
Master Bedroom 16x19
Bedroom 2 Main 16x12
Bedroom 3 Main 16x10
Dining Room Carpet
Kitchen Tile Floor
Interior
Interior Features Study Area, Eat-in Kitchen, Separate Dining Room, Cathedral/Vaulted Ceilings, Open Floorplan, Pantry, Walk-In Closet(s), Kitchen Island, 9ft+ Ceilings
Heating Forced Air, Humidity Control
Cooling Central Air, Ceiling Fan(s)
Fireplaces Type Gas
Fireplace true
Window Features Window Coverings,Double Pane Windows
Appliance Electric Range/Oven, Self Cleaning Oven, Double Oven, Dishwasher, Refrigerator, Washer, Dryer, Microwave, Disposal
Laundry Sink, Washer/Dryer Hookups, Main Level
Exterior
Parking Features Garage Door Opener, RV/Boat Parking
Garage Spaces 3.0
Fence Wood
Utilities Available Natural Gas Available, Electricity Available
Roof Type Composition
Street Surface Paved,Asphalt
Handicap Access Level Lot, Main Floor Bath, Main Level Bedroom, Main Level Laundry
Porch Patio
Building
Lot Description Lawn Sprinkler System
Story 1
Sewer City Sewer
Water City Water, City of Erie
Level or Stories One
Structure Type Wood/Frame,Brick/Brick Veneer
New Construction false
Schools
Elementary Schools Erie
Middle Schools Erie
High Schools Erie
School District St Vrain Dist Re 1J
Others
Senior Community false
Tax ID R7380198
SqFt Source Assessor
Special Listing Condition Private Owner
Read Less

Bought with Kentwood Real Estate Boulder Valley



