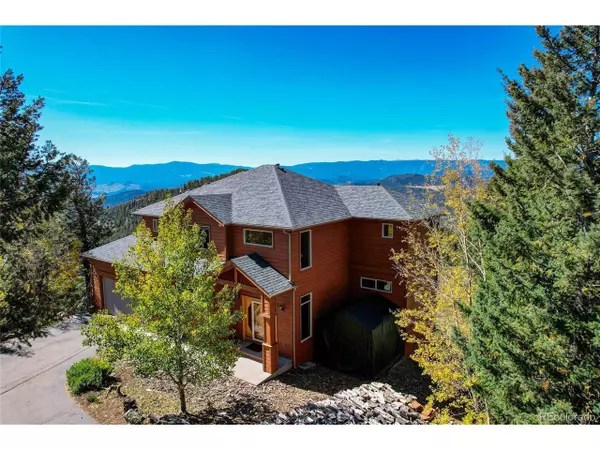For more information regarding the value of a property, please contact us for a free consultation.
11636 Leavenworth Dr Conifer, CO 80433
Want to know what your home might be worth? Contact us for a FREE valuation!

Our team is ready to help you sell your home for the highest possible price ASAP
Key Details
Sold Price $950,000
Property Type Single Family Home
Sub Type Residential-Detached
Listing Status Sold
Purchase Type For Sale
Square Footage 3,633 sqft
Subdivision Kings Valley Custom Resort Development Filing #5
MLS Listing ID 6418368
Sold Date 12/21/23
Style Chalet
Bedrooms 4
Full Baths 3
Half Baths 1
HOA Y/N false
Abv Grd Liv Area 2,654
Originating Board REcolorado
Year Built 2002
Annual Tax Amount $4,828
Lot Size 0.660 Acres
Acres 0.66
Property Description
Nestled within the picturesque Kings Valley Custom Resort Development in Conifer, this extraordinary residence offers an unparalleled living experience. Set against a backdrop of majestic, top-of-the-world mountain views, this home exudes a sense of grandeur and tranquility. Upon entry, a strikingly beautiful curved staircase graces the foyer, leading to a private haven of three bedrooms. The masterfully designed layout unfolds into a great room with soaring ceilings and two-story windows that flood the space with an abundance of natural light. This magnificent room seamlessly integrates with the kitchen and formal dining area offering spectacular views. The kitchen features a central island with a built-in cooktop, complemented by granite countertops and brand new Maple cabinetry. An inviting eating space, complete with a cozy wood stove, offers a warm ambiance for casual meals and friendly conversations. The lower level of this residence presents a versatile opportunity, potentially serving as an ADU. This space encompasses a fully-equipped kitchen, a comfortable living area, a generously sized bedroom, a dedicated office, and a full bath. There is an additional 490 sf of storage area. A private entrance provides easy access to the hot tub and a fenced dog run, ensuring both relaxation and recreation are readily available. Complete with an attached two-car garage ensures convenience and security. This residence has been thoughtfully updated with a new roof, gutters & solar with a battery back-up. Practical amenities such as community water and sewer further enhance the ease of living in this home. Located just minutes from Highway 285, this property offers a harmonious blend of secluded mountain living with the convenience of easy access to urban amenities. This is more than a home; it is an opportunity to embrace a lifestyle of natural splendor and refined elegance. Several windows scheduled for replacements.
Location
State CO
County Jefferson
Area Suburban Mountains
Zoning MR-1
Direction From Hwy 285, turn East on Kings Valley Drive, stay right on Kings Valley Drive, turn right on Pikeview, turn right on Leavenworth Drive to sign on right.
Rooms
Other Rooms Kennel/Dog Run, Outbuildings
Primary Bedroom Level Upper
Bedroom 2 Upper
Bedroom 3 Upper
Bedroom 4 Basement
Interior
Interior Features Study Area, In-Law Floorplan, Eat-in Kitchen, Open Floorplan, Jack & Jill Bathroom, Kitchen Island
Heating Forced Air, Wood Stove
Cooling Ceiling Fan(s)
Fireplaces Type Great Room, Single Fireplace
Fireplace true
Window Features Window Coverings,Double Pane Windows
Appliance Self Cleaning Oven, Double Oven, Dishwasher, Refrigerator, Washer, Dryer, Microwave
Laundry In Basement
Exterior
Exterior Feature Hot Tub Included
Garage Spaces 2.0
Fence Partial
Utilities Available Electricity Available, Propane
View Mountain(s)
Roof Type Composition,Fiberglass
Street Surface Gravel
Porch Patio, Deck
Building
Lot Description Gutters, Sloped
Faces West
Story 2
Foundation Slab
Sewer Other Water/Sewer, Community
Water City Water, Other Water/Sewer
Level or Stories Two
Structure Type Wood/Frame
New Construction false
Schools
Elementary Schools Elk Creek
Middle Schools West Jefferson
High Schools Conifer
School District Jefferson County R-1
Others
Senior Community false
SqFt Source Appraiser
Special Listing Condition Private Owner
Read Less




