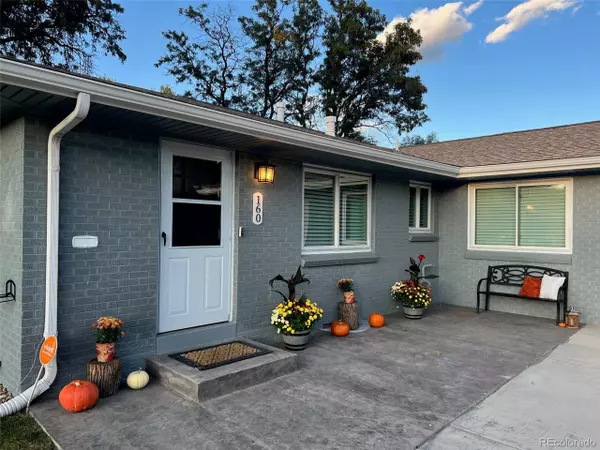For more information regarding the value of a property, please contact us for a free consultation.
160 Agate Way Broomfield, CO 80020
Want to know what your home might be worth? Contact us for a FREE valuation!

Our team is ready to help you sell your home for the highest possible price ASAP
Key Details
Sold Price $555,000
Property Type Single Family Home
Sub Type Residential-Detached
Listing Status Sold
Purchase Type For Sale
Square Footage 2,229 sqft
Subdivision Broomfield Heights
MLS Listing ID 2586497
Sold Date 12/20/23
Style Ranch
Bedrooms 5
Full Baths 2
Half Baths 1
HOA Y/N false
Abv Grd Liv Area 1,348
Originating Board REcolorado
Year Built 1957
Annual Tax Amount $2,634
Lot Size 8,276 Sqft
Acres 0.19
Property Description
OPEN HOUSE: Saturday - November 11th, 11am-2pm.
Beautiful move-in ready home in a prime Broomfield location. Nostalgic home with multiple upgrades. As you step through the front door enjoy new luxury vinyl flooring in the bright sunny living room. Updated kitchen including new tile flooring, white block backsplash, Corian countertops and all stainless appliances. Bonus room off of the kitchen can be used as a large dining room, family room or additional TV room that leads to the backyard. Main level also includes three bedrooms (master with 1/2 bath) and an updated full bathroom. Need more room...an additional large bonus room for a game area or media room is in the finished basement along with two non-conforming bedrooms and another updated bathroom. Oversized laundry room includes a utility sink and plenty of space to fold or hang your laundry. Plenty of storage area available in the utility room. Step out back to the fully fenced private backyard with concrete patio. Both the main interior and exterior of the home has fresh paint. Among the many other features includes radon mitigation system, HVAC humidifier, no HOA, low taxes, community park 1 block away and easy 20-minute access to both Denver and Boulder.
Location
State CO
County Broomfield
Area Broomfield
Zoning R-1
Rooms
Primary Bedroom Level Basement
Master Bedroom 15x11
Bedroom 2 Main 13x10
Bedroom 3 Main 11x10
Bedroom 4 Main 11x9
Bedroom 5 Basement 11x9
Interior
Heating Forced Air
Cooling Central Air, Ceiling Fan(s)
Window Features Double Pane Windows
Appliance Dishwasher, Refrigerator, Microwave
Laundry In Basement
Exterior
Garage Spaces 1.0
Fence Fenced
Utilities Available Electricity Available, Cable Available
Roof Type Composition
Street Surface Paved
Handicap Access Level Lot
Porch Patio
Building
Lot Description Lawn Sprinkler System, Level
Faces West
Story 1
Foundation Slab
Sewer City Sewer, Public Sewer
Water City Water
Level or Stories One
Structure Type Brick/Brick Veneer,Concrete
New Construction false
Schools
Elementary Schools Emerald
Middle Schools Aspen Creek K-8
High Schools Broomfield
School District Boulder Valley Re 2
Others
Senior Community false
SqFt Source Assessor
Special Listing Condition Private Owner, Other Owner
Read Less




