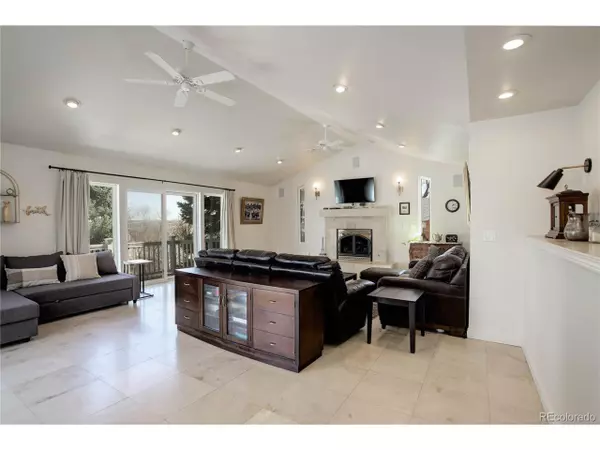For more information regarding the value of a property, please contact us for a free consultation.
5412 Camargo Rd Littleton, CO 80123
Want to know what your home might be worth? Contact us for a FREE valuation!

Our team is ready to help you sell your home for the highest possible price ASAP
Key Details
Sold Price $800,000
Property Type Single Family Home
Sub Type Residential-Detached
Listing Status Sold
Purchase Type For Sale
Square Footage 3,358 sqft
Subdivision Arapahoe Hills
MLS Listing ID 9028759
Sold Date 12/15/23
Bedrooms 4
Full Baths 2
Three Quarter Bath 3
HOA Y/N false
Abv Grd Liv Area 3,358
Originating Board REcolorado
Year Built 1978
Annual Tax Amount $4,513
Lot Size 10,018 Sqft
Acres 0.23
Property Description
This home is truly one of a kind! It boasts a bright and airy atmosphere that is perfect for those seeking a sanctuary. With ample space for relaxation, privacy, and entertaining, this home is sure to impress. The open floor plan allows for plenty of natural sunlight to flood the space, thanks to several sliding glass doors and a large kitchen window. You'll feel connected to the outdoors in no time! The Trex upper deck is a great spot to take in the hilltop views of mature landscaping, and beyond. And when the weather turns chilly, you can cozy up to one of three fireplaces. The lower level of the home walks out to a big brick patio and backyard, and even has a separate entrance through the garage. There's plenty of living space down there, including a second kitchen. With ample storage space below, this home truly has it all. Welcome home, and leave your stress at the door!
Location
State CO
County Arapahoe
Area Metro Denver
Direction S. Lowell Blvd to W Berry Ave to Camargo Road to property.
Rooms
Other Rooms Outbuildings
Basement Partial, Unfinished
Primary Bedroom Level Upper
Bedroom 2 Lower
Bedroom 3 Main
Bedroom 4 Lower
Interior
Interior Features Eat-in Kitchen, Cathedral/Vaulted Ceilings, Pantry
Heating Forced Air
Cooling Central Air
Fireplaces Type 2+ Fireplaces, Gas Logs Included, Family/Recreation Room Fireplace, Great Room, Dining Room
Fireplace true
Window Features Window Coverings,Skylight(s),Double Pane Windows
Appliance Double Oven, Dishwasher, Refrigerator, Washer, Dryer, Microwave, Disposal
Laundry In Basement
Exterior
Garage Spaces 2.0
Fence Fenced
Utilities Available Natural Gas Available, Electricity Available, Cable Available
Waterfront false
Roof Type Composition
Street Surface Paved
Handicap Access Level Lot
Porch Patio, Deck
Building
Lot Description Level
Faces West
Story 3
Foundation Slab
Sewer City Sewer, Public Sewer
Water City Water
Level or Stories Tri-Level
Structure Type Brick/Brick Veneer,Stucco
New Construction false
Schools
Elementary Schools Centennial Academy Of Fine Arts
Middle Schools Goddard
High Schools Littleton
School District Littleton 6
Others
Senior Community false
SqFt Source Assessor
Special Listing Condition Private Owner
Read Less

Bought with The Colorado Scene Realty
GET MORE INFORMATION




