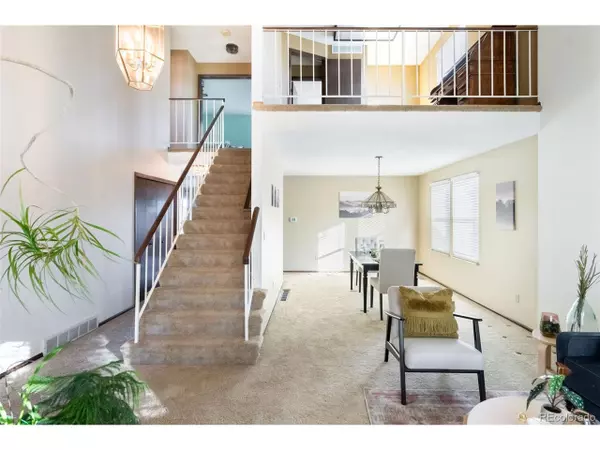For more information regarding the value of a property, please contact us for a free consultation.
8811 W Quarto Cir Littleton, CO 80128
Want to know what your home might be worth? Contact us for a FREE valuation!

Our team is ready to help you sell your home for the highest possible price ASAP
Key Details
Sold Price $600,000
Property Type Single Family Home
Sub Type Residential-Detached
Listing Status Sold
Purchase Type For Sale
Square Footage 2,717 sqft
Subdivision Stony Creek
MLS Listing ID 6929737
Sold Date 11/29/23
Bedrooms 3
Full Baths 2
Half Baths 1
Three Quarter Bath 1
HOA Fees $35/qua
HOA Y/N true
Abv Grd Liv Area 2,020
Originating Board REcolorado
Year Built 1980
Annual Tax Amount $2,473
Lot Size 6,969 Sqft
Acres 0.16
Property Description
Welcome to the beautiful and highly sought after Stony Creek neighborhood. This home is unique, as it is one of just a few that back to open space, giving your outdoor space a much bigger and more private feel. This two story home includes a basement giving you plenty of space to grow! Your next home features 3 bedrooms, and 4 bathrooms. Upon entering the home you are greeted with tall ceilings in the front room, which is light filled and a perfect space to sit with your morning coffee and rise with the sun. The formal dining room is located off the front room, giving a wonderful space for entertaining! The kitchen features plenty of cabinet space, room for a bistro table so you can enjoy your breakfast with a unobstructed view of your flower filled backyard. The living room is complete with a fireplace, perfect for those cold Colorado nights. The laundry room is also located on the main level. You have a half bathroom here as well. The two car garage is stacked with room for all your tool lover needs! Upstairs you will find your primary bedroom, complete with a on-suite bathroom and walk in closet. The primary room overlooks the backyard and the deck off the bedroom gives way to some amazing mountain views! The second and third bedrooms are also located upstairs, as well as a full bathroom. You will also find a loft that over looks the front room. This space is perfect for an office, workout room, crafting area, or anything your heart desires! The basement features a 3/4 bathroom, complete with a functional dry sauna! A built in bar is also conveniently located here for all the man (or woman) cave necessities! The landscaping in the front and back are unmatched. The owner is an avid gardener and made beautiful work of her gardens and plants! The roof and gutters are brand new!
Location
State CO
County Jefferson
Community Playground, Park
Area Metro Denver
Zoning P-D
Rooms
Primary Bedroom Level Upper
Bedroom 2 Upper
Bedroom 3 Upper
Interior
Interior Features Eat-in Kitchen, Loft, Sauna
Heating Forced Air
Cooling Ceiling Fan(s)
Fireplaces Type Living Room, Family/Recreation Room Fireplace, Single Fireplace
Fireplace true
Appliance Dishwasher, Refrigerator, Washer, Dryer, Microwave, Disposal
Laundry Main Level
Exterior
Garage Spaces 2.0
Fence Fenced
Community Features Playground, Park
Utilities Available Natural Gas Available, Electricity Available, Cable Available
View Mountain(s), Plains View
Roof Type Fiberglass
Street Surface Paved
Handicap Access Level Lot
Porch Patio, Deck
Building
Lot Description Lawn Sprinkler System, Level, Abuts Public Open Space
Story 2
Sewer City Sewer, Public Sewer
Water City Water
Level or Stories Two
Structure Type Brick/Brick Veneer,Wood Siding
New Construction false
Schools
Elementary Schools Stony Creek
Middle Schools Deer Creek
High Schools Chatfield
School District Jefferson County R-1
Others
Senior Community false
SqFt Source Assessor
Special Listing Condition Private Owner
Read Less




