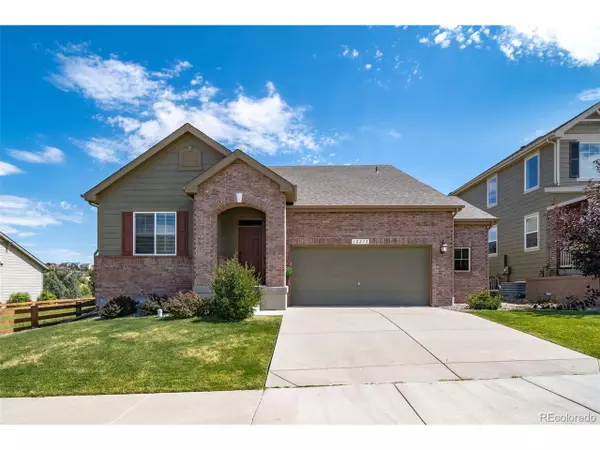For more information regarding the value of a property, please contact us for a free consultation.
12212 Eastern Pine Ln Parker, CO 80138
Want to know what your home might be worth? Contact us for a FREE valuation!

Our team is ready to help you sell your home for the highest possible price ASAP
Key Details
Sold Price $655,000
Property Type Single Family Home
Sub Type Residential-Detached
Listing Status Sold
Purchase Type For Sale
Square Footage 1,764 sqft
Subdivision Pine Bluffs
MLS Listing ID 9241886
Sold Date 11/03/23
Style Ranch
Bedrooms 2
Full Baths 2
HOA Fees $140/mo
HOA Y/N true
Abv Grd Liv Area 1,764
Originating Board REcolorado
Year Built 2016
Annual Tax Amount $4,813
Lot Size 6,534 Sqft
Acres 0.15
Property Description
Welcome Home to this beautiful 2 bedroom, 3 bathroom ranch-style home in the desirable Hilltop Pines at Pine Bluff neighborhood in Parker. You will fall in love with the open-concept floor plan that is perfect for entertaining and offers one-level living at its best. Wonderful location backing open space. The main floor features gorgeous hardwood floors, a formal dining area, family room with a cozy gas fireplace, butler's pantry, eat-in kitchen, and a spacious laundry room. The exquisite kitchen boasts 42-inch maple cabinets with an abundance of storage, granite countertops, a large island, pantry, under-cabinet lighting, and stainless steel appliances. The primary bedroom features a luxurious 5-piece bath, dual sinks, and a large walk-in closet. Another bedroom with en suite bathroom completes the main floor. The large unfinished basement with rough-in plumbing offers endless possibilities for customization and the 2-car oversized garage provides plenty of additional storage. Don't miss the opportunity to own this immaculately maintained home! Minutes from downtown Parker, shopping, restaurants, parks, trails, and recreation. Easy access to I-25 via Hess Rd.
Location
State CO
County Douglas
Community Pool
Area Metro Denver
Zoning Residential
Rooms
Basement Full, Unfinished, Sump Pump
Primary Bedroom Level Main
Bedroom 2 Main
Interior
Interior Features Eat-in Kitchen, Open Floorplan, Pantry, Walk-In Closet(s), Kitchen Island
Heating Forced Air
Cooling Central Air, Ceiling Fan(s)
Fireplaces Type Family/Recreation Room Fireplace, Single Fireplace
Fireplace true
Window Features Double Pane Windows
Appliance Self Cleaning Oven, Dishwasher, Refrigerator, Microwave
Laundry Main Level
Exterior
Parking Features Oversized
Garage Spaces 2.0
Fence Fenced
Community Features Pool
Utilities Available Natural Gas Available, Electricity Available, Cable Available
Roof Type Composition
Street Surface Paved
Porch Patio, Deck
Building
Story 1
Foundation Slab
Sewer City Sewer, Public Sewer
Water City Water
Level or Stories One
Structure Type Wood/Frame,Brick/Brick Veneer,Wood Siding
New Construction false
Schools
Elementary Schools Iron Horse
Middle Schools Cimarron
High Schools Legend
School District Douglas Re-1
Others
HOA Fee Include Trash
Senior Community false
SqFt Source Assessor
Special Listing Condition Private Owner
Read Less




