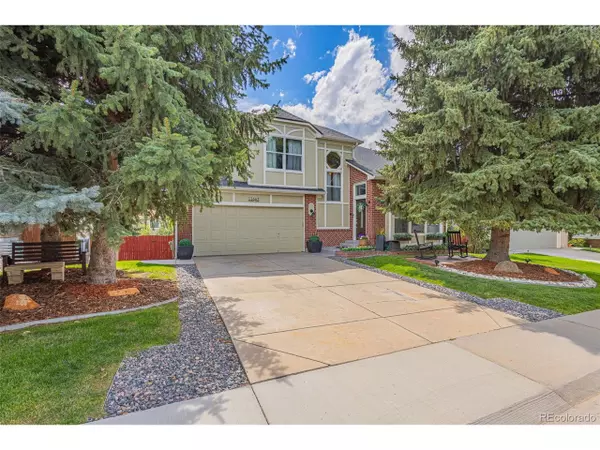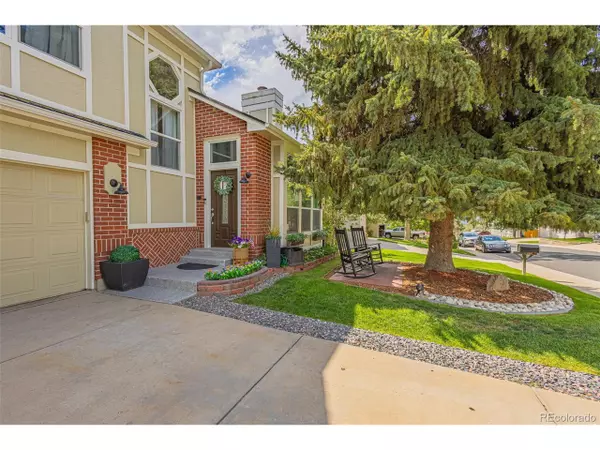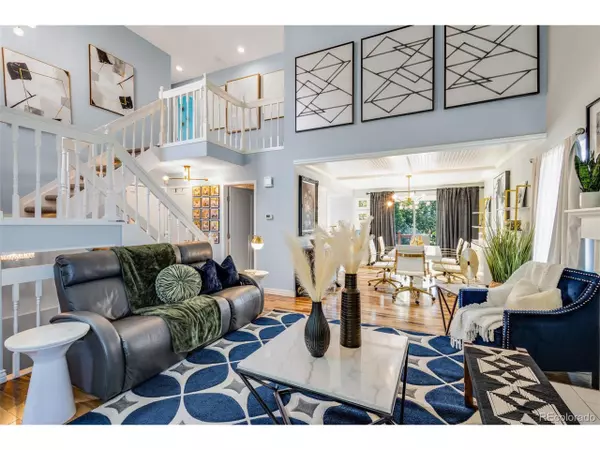For more information regarding the value of a property, please contact us for a free consultation.
11663 Laurel Ln Parker, CO 80138
Want to know what your home might be worth? Contact us for a FREE valuation!

Our team is ready to help you sell your home for the highest possible price ASAP
Key Details
Sold Price $610,000
Property Type Single Family Home
Sub Type Residential-Detached
Listing Status Sold
Purchase Type For Sale
Square Footage 1,913 sqft
Subdivision Sagewood
MLS Listing ID 1622504
Sold Date 10/23/23
Bedrooms 3
Full Baths 2
Half Baths 1
Three Quarter Bath 1
HOA Fees $80/mo
HOA Y/N true
Abv Grd Liv Area 1,272
Originating Board REcolorado
Year Built 1987
Annual Tax Amount $2,239
Lot Size 6,534 Sqft
Acres 0.15
Property Description
Introducing a One of a Kind Beauty, with Exotic Brazilian Pecan Hardwood Floors and Modern Upgrades. Nestled in the serene and sought-after neighborhood of Hidden River! With an impressive list of over $150,000 worth of upgrades and updates, this home offers an exceptional lifestyle that merges elegance with functionality. Remodeled bathrooms that boast tasteful design and modern amenities. Popcorn Ceiling Removed. Experience comfort and warmth underfoot with brand new, plush carpeting in select areas of the house. Elevate your dining experience with the unique and elegant Crawford ceiling in the dining room. Enjoy the convenience and peace of mind that come with newer HVAC systems. The interior and exterior of the home have been treated to fresh coats of paint, creating a bright and inviting atmosphere. TREX Upper Deck off the dining room. The backyard welcomes you with a spacious concrete patio, ideal for outdoor dining, lounging, and enjoying the open air. Front and Back Patio Epoxy Coating. New Swing Set. Soft close cabinets and drawers provide an elegant and practical touch. Tasteful Gold Faucets and Hardware in Kitchen. Finished Basement. New Modern Light Fixtures Throughout, These fixtures serve as functional art pieces, contributing to the overall ambiance and aesthetic appeal. Crown Molding in Bedrooms. Community offers tennis, pool, clubhouse, hiking/biking trails, and parks!
With a captivating fusion of timeless charm and contemporary upgrades, this remarkable home transcends the ordinary. From the Exotic Brazilian Pecan hardwood floors to the meticulously remodeled bathrooms, every detail has been carefully considered to provide an exceptional living experience. The culmination of over $150,000 worth of upgrades and updates ensures that this residence is not just a house, but a true masterpiece of design and comfort. Embrace the lifestyle you deserve in this luxurious haven.
Location
State CO
County Douglas
Community Playground
Area Metro Denver
Direction From Parker and Mainstreet, head south to Hilltop Rd, (left) east on Hilltop Rd to Tallman Dr. (left) East on Tallman Dr to Club Dr, (right) South on Club Dr, continue thru roundabout (2nd exit) to remain on Club Dr, next left onto Laurel Ln, stay to the right and continue to 11663, house will be on left.
Rooms
Other Rooms Outbuildings
Basement Walk-Out Access
Primary Bedroom Level Upper
Master Bedroom 14x12
Bedroom 2 Upper 11x10
Bedroom 3 Upper 10x10
Interior
Heating Forced Air
Cooling Central Air
Appliance Dishwasher, Microwave
Laundry In Basement
Exterior
Exterior Feature Balcony
Garage Spaces 2.0
Community Features Playground
Utilities Available Natural Gas Available
Roof Type Composition
Street Surface Paved
Porch Patio, Deck
Building
Lot Description Sloped
Faces Northeast
Story 2
Sewer City Sewer, Public Sewer
Water City Water
Level or Stories Two
Structure Type Wood/Frame,Wood Siding
New Construction false
Schools
Elementary Schools Iron Horse
Middle Schools Cimarron
High Schools Legend
School District Douglas Re-1
Others
Senior Community false
SqFt Source Assessor
Special Listing Condition Private Owner
Read Less




