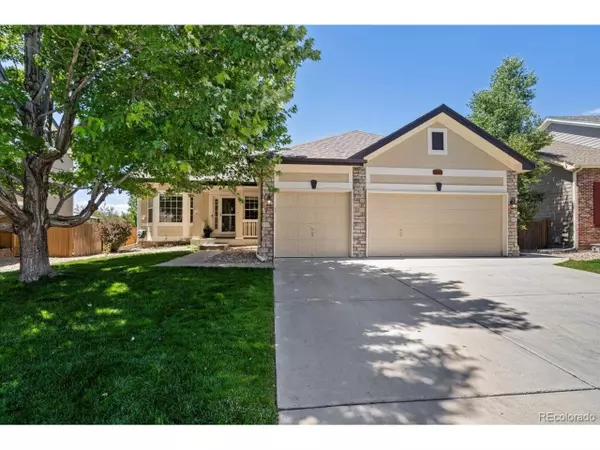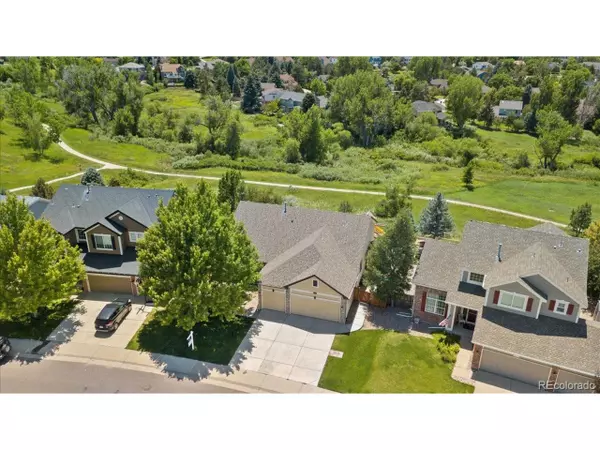For more information regarding the value of a property, please contact us for a free consultation.
20805 Omaha Ave Parker, CO 80138
Want to know what your home might be worth? Contact us for a FREE valuation!

Our team is ready to help you sell your home for the highest possible price ASAP
Key Details
Sold Price $735,000
Property Type Single Family Home
Sub Type Residential-Detached
Listing Status Sold
Purchase Type For Sale
Square Footage 3,500 sqft
Subdivision Willow Park
MLS Listing ID 9905219
Sold Date 11/07/23
Style Ranch
Bedrooms 5
Full Baths 3
HOA Fees $41/qua
HOA Y/N true
Abv Grd Liv Area 1,814
Originating Board REcolorado
Year Built 1998
Annual Tax Amount $3,253
Lot Size 7,405 Sqft
Acres 0.17
Property Description
***Possibly to assume VA loan at 2.5% Approximately $690,000 balance***. This beautiful property offers a blend of modern luxury and serene countryside living. Situated on a sprawling lot, this ranch home boasts timeless elegance and thoughtful design throughout. With approximately 3500 sq ft, this residence features 3 bedrooms on the main floor and 2 large bedrooms in the basement, as well as 3 full baths, making it perfect for both family living and entertaining guests. Step inside and be greeted by an open office area featuring a bay window. The main level showcases a large kitchen complete with double ovens, roll out drawers behind every bottom cabinet door, ample storage, an office/desk area and an island perfect for entertaining. The adjacent dining area seamlessly flows into the living room, centered around a cozy fireplace. Escape to the spacious primary suite featuring gorgeous views, an en-suite bathroom with a jetted tub and a generous walk-in closet. The additional bedrooms offer comfort and versatility, ensuring privacy and space for everyone. It doesn't stop there-venture downstairs to the basement where you'll enter an extremely spacious freshly painted living room, bonus area that can be used as a game room, gym or play room as well as 2 large bedrooms that share a full sized bathroom! Step outside onto the oversized deck complete with privacy/sun shades where you can soak in the landscaped grounds and enjoy having no back neighbors! You'll be submerged with open space, trails and a creek where deer often wander in the evenings, ideal for alfresco dining and entertaining. Both yards have also been equipped with a B-Hyve wireless control sprinkler system! Need extra storage? You'll love the 3 car garage along with the storage shed compete with ventilation and electricity. This home provides easy access to local amenities & renowned schools.
Location
State CO
County Douglas
Community Tennis Court(S), Playground, Park
Area Metro Denver
Rooms
Other Rooms Outbuildings
Primary Bedroom Level Main
Bedroom 2 Main
Bedroom 3 Main
Bedroom 4 Basement
Bedroom 5 Basement
Interior
Interior Features Study Area, Eat-in Kitchen, Open Floorplan, Pantry, Walk-In Closet(s), Kitchen Island
Heating Forced Air, Humidity Control
Cooling Central Air, Ceiling Fan(s)
Fireplaces Type Gas, Great Room, Single Fireplace
Fireplace true
Window Features Window Coverings,Bay Window(s),Double Pane Windows
Appliance Self Cleaning Oven, Double Oven, Dishwasher, Refrigerator, Microwave, Water Softener Owned, Disposal
Exterior
Garage Spaces 3.0
Fence Fenced
Community Features Tennis Court(s), Playground, Park
Utilities Available Electricity Available, Cable Available
View Mountain(s), Plains View
Roof Type Composition
Street Surface Paved
Porch Patio, Deck
Building
Lot Description Gutters, Lawn Sprinkler System, Abuts Public Open Space, Abuts Private Open Space, Meadow
Faces East
Story 1
Sewer City Sewer, Public Sewer
Water City Water
Level or Stories One
Structure Type Wood/Frame,Stone,Wood Siding
New Construction false
Schools
Elementary Schools Pioneer
Middle Schools Cimarron
High Schools Legend
School District Douglas Re-1
Others
HOA Fee Include Trash
Senior Community false
SqFt Source Assessor
Special Listing Condition Private Owner
Read Less




