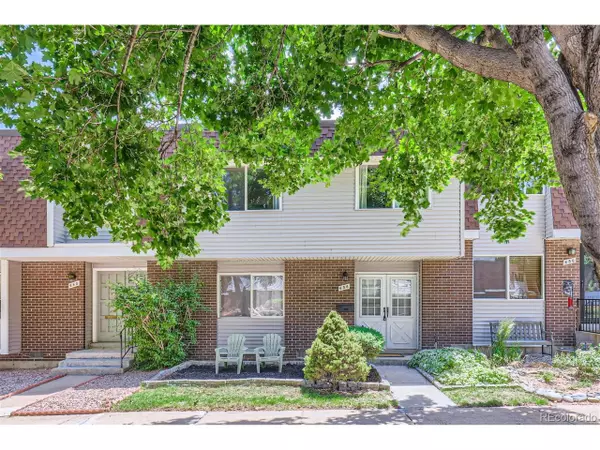For more information regarding the value of a property, please contact us for a free consultation.
658 S Youngfield Ct Lakewood, CO 80228
Want to know what your home might be worth? Contact us for a FREE valuation!

Our team is ready to help you sell your home for the highest possible price ASAP
Key Details
Sold Price $456,000
Property Type Townhouse
Sub Type Attached Dwelling
Listing Status Sold
Purchase Type For Sale
Square Footage 1,650 sqft
Subdivision Green Mountain Townhomes
MLS Listing ID 3638983
Sold Date 08/22/23
Bedrooms 3
Full Baths 1
Three Quarter Bath 1
HOA Fees $415/mo
HOA Y/N true
Abv Grd Liv Area 1,650
Originating Board REcolorado
Year Built 1968
Annual Tax Amount $1,916
Lot Size 871 Sqft
Acres 0.02
Property Description
This is a lovely townhome with a detached two-car garage in a very popular and centrally-located area. An inviting patio provides great outdoor square footage for eating outdoors or entertaining. The main level floor plan is open and flows nicely between the family room, dining room and kitchen. Stainless appliances and convenient laundry completes the kitchen area. Upstairs there are three bedrooms with natural light and plenty of space to have a home office or workout area. This townhome complex provides an outdoor pool, club house, game room, fitness center and playground. Location is truly a wonderful feature of this home!! Close to RTD, bus lines, Green Mountain open space for premier hiking/biking, Federal Center, I-70, C-470 and 6th Ave which provide easy access to Downtown. It doesn't get any better than this location! Check it all out for yourself!
Location
State CO
County Jefferson
Community Clubhouse, Pool, Playground, Fitness Center
Area Metro Denver
Zoning RES
Direction Plug this address into your GPS for the most accurate directions.
Rooms
Basement Crawl Space
Primary Bedroom Level Upper
Bedroom 2 Upper
Bedroom 3 Upper
Interior
Interior Features Open Floorplan, Kitchen Island
Cooling Central Air
Window Features Window Coverings,Double Pane Windows
Appliance Dishwasher, Refrigerator, Washer, Dryer, Microwave, Disposal
Laundry Main Level
Exterior
Exterior Feature Private Yard
Garage Spaces 2.0
Fence Fenced
Community Features Clubhouse, Pool, Playground, Fitness Center
Utilities Available Natural Gas Available, Electricity Available, Cable Available
Roof Type Composition
Street Surface Paved
Porch Patio
Building
Faces North
Story 2
Foundation Slab
Sewer City Sewer, Public Sewer
Water City Water
Level or Stories Two
Structure Type Wood/Frame
New Construction false
Schools
Elementary Schools Foothills
Middle Schools Dunstan
High Schools Green Mountain
School District Jefferson County R-1
Others
HOA Fee Include Trash,Snow Removal,Water/Sewer
Senior Community false
SqFt Source Assessor
Special Listing Condition Private Owner
Read Less




