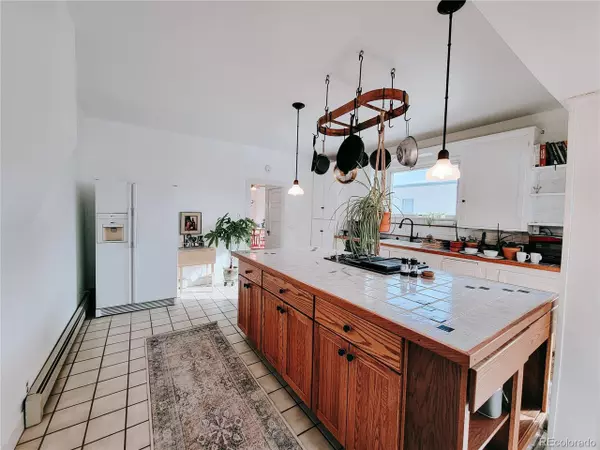For more information regarding the value of a property, please contact us for a free consultation.
7 Bronk St Monte Vista, CO 81144
Want to know what your home might be worth? Contact us for a FREE valuation!

Our team is ready to help you sell your home for the highest possible price ASAP
Key Details
Sold Price $281,000
Property Type Single Family Home
Sub Type Residential-Detached
Listing Status Sold
Purchase Type For Sale
Square Footage 1,818 sqft
Subdivision West Side Add
MLS Listing ID 3235660
Sold Date 08/29/23
Bedrooms 3
Full Baths 2
HOA Y/N false
Abv Grd Liv Area 1,818
Originating Board REcolorado
Year Built 1904
Annual Tax Amount $1,178
Lot Size 10,454 Sqft
Acres 0.24
Property Description
Charming historic home in the heart of Monte Vista. Walk to the Monte Vista Golf Club, High School, public playground, and Main Street to enjoy the shops and restaurants downtown. Your private oasis near shopping and dining. Gleaming hardwood floors, craftsman style wood details, original hardware on interior doors, and transom windows bring the old world charm to life. Soak in the clawfoot tub after hiking or biking on one of the nearby trails. Enjoy a relaxing evening on the covered front porch after a long day skiing at Wolf Creek-just an hour away. Let the dogs run in the giant and fully fenced in backyard that turns into a shady paradise every evening in the summertime. The giant garage has 220V for all your hobbies and room enough for a truck and a boat. Entertaining in the kitchen is easy with ample storage space for groceries and dishes, and more than enough seating for everyone to gather around the island. The high ceilings show off the gorgeous natural light from the large windows. The outdoor space boasts a massive back deck that leads to ample parking in the garages.
Location
State CO
County Rio Grande
Area Out Of Area
Zoning 04
Direction From Broadway & 1st in Downtown Monte Vista, Head west on 1st Ave toward S Broadway St 0.3 mi Turn right onto Bronk St Destination will be on the left
Rooms
Primary Bedroom Level Main
Bedroom 2 Upper
Bedroom 3 Upper
Interior
Interior Features Eat-in Kitchen, Open Floorplan, Kitchen Island
Heating Hot Water, Baseboard
Cooling Ceiling Fan(s)
Fireplaces Type Free Standing, Living Room, Single Fireplace
Fireplace true
Window Features Bay Window(s)
Appliance Dishwasher, Refrigerator, Washer, Dryer
Exterior
Parking Features Oversized
Garage Spaces 3.0
Fence Fenced
Utilities Available Natural Gas Available, Electricity Available
View Mountain(s)
Roof Type Composition
Porch Patio, Deck
Building
Lot Description On Golf Course
Faces East
Story 2
Sewer Other Water/Sewer, Community
Water City Water, Other Water/Sewer
Level or Stories Two
Structure Type Wood/Frame,Stucco
New Construction false
Schools
Elementary Schools Bill Metz
Middle Schools Monte Vista
High Schools Monte Vista
School District Monte Vista C-8
Others
Senior Community false
Special Listing Condition Private Owner
Read Less




