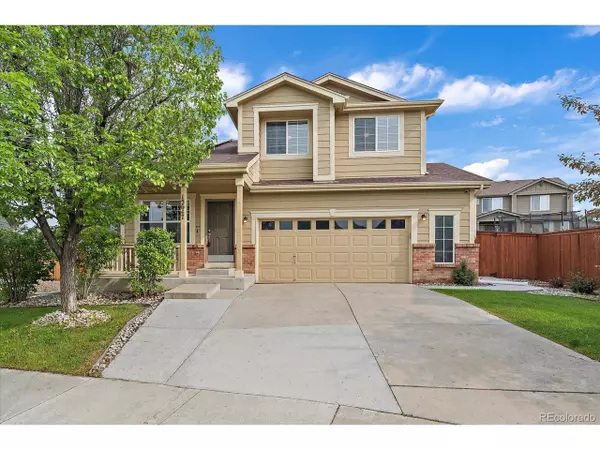For more information regarding the value of a property, please contact us for a free consultation.
15647 E 107th Way Commerce City, CO 80022
Want to know what your home might be worth? Contact us for a FREE valuation!

Our team is ready to help you sell your home for the highest possible price ASAP
Key Details
Sold Price $525,000
Property Type Single Family Home
Sub Type Residential-Detached
Listing Status Sold
Purchase Type For Sale
Square Footage 2,400 sqft
Subdivision Buffalo Mesa
MLS Listing ID 6855625
Sold Date 06/16/23
Style Contemporary/Modern
Bedrooms 4
Full Baths 2
Half Baths 1
Three Quarter Bath 1
HOA Y/N false
Abv Grd Liv Area 1,850
Originating Board REcolorado
Year Built 2004
Annual Tax Amount $5,099
Lot Size 6,534 Sqft
Acres 0.15
Property Description
Welcome to your new home! Brand new carpet! Unique, open floor plan with great yard featuring concrete patio, sprinkler system, kids' playset and mountain views. Kitchen has a pantry, kitchen island, 42" cabinets, eating space and overlooks the family room. Central a/c and ceiling fans for summer comfort. All appliances stay including washer and dryer. Three bedrooms, full bath and primary 5 piece bath upstairs. Additional bedroom, 3/4 bath and bonus room in finished basement. Surround sound and gas fireplace in family room. Over size 2 1/2 car garage with storage shelves and access door. Leased solar panels keep your utility bills low. Come and see your new home, quick closing possible!
Location
State CO
County Adams
Community Playground
Area Metro Denver
Zoning SFR
Direction From 104th go north on Kittredge, take 3rd exit at both 1st and 2nd roundabouts, then right on Kalispell which turns in to 107th Way. Property on right side.
Rooms
Primary Bedroom Level Upper
Master Bedroom 20x15
Bedroom 2 Basement 19x11
Bedroom 3 Upper 12x9
Bedroom 4 Upper 12x9
Interior
Interior Features Eat-in Kitchen, Cathedral/Vaulted Ceilings, Open Floorplan, Pantry, Walk-In Closet(s), Kitchen Island
Heating Forced Air
Cooling Central Air, Ceiling Fan(s)
Fireplaces Type Gas Logs Included, Family/Recreation Room Fireplace, Single Fireplace
Fireplace true
Window Features Window Coverings,Double Pane Windows
Appliance Dishwasher, Refrigerator, Washer, Dryer, Microwave, Disposal
Exterior
Parking Features Oversized
Garage Spaces 2.0
Fence Fenced
Community Features Playground
Utilities Available Natural Gas Available, Electricity Available, Cable Available
View Mountain(s)
Roof Type Composition
Street Surface Paved
Handicap Access Level Lot
Porch Patio
Building
Lot Description Gutters, Lawn Sprinkler System, Level
Faces South
Story 2
Foundation Slab
Sewer City Sewer, Public Sewer
Water City Water
Level or Stories Two
Structure Type Wood/Frame,Brick/Brick Veneer,Wood Siding
New Construction false
Schools
Elementary Schools Turnberry
Middle Schools Otho Stuart
High Schools Prairie View
School District School District 27-J
Others
Senior Community false
SqFt Source Assessor
Special Listing Condition Private Owner
Read Less




