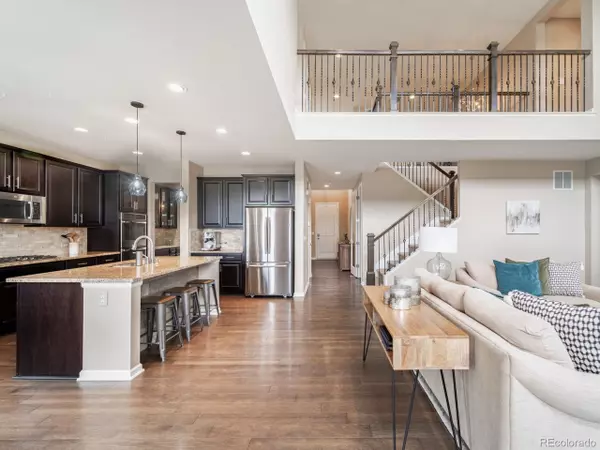For more information regarding the value of a property, please contact us for a free consultation.
3536 Yale Dr Broomfield, CO 80023
Want to know what your home might be worth? Contact us for a FREE valuation!

Our team is ready to help you sell your home for the highest possible price ASAP
Key Details
Sold Price $1,255,500
Property Type Single Family Home
Sub Type Residential-Detached
Listing Status Sold
Purchase Type For Sale
Square Footage 4,738 sqft
Subdivision Anthem Highlands
MLS Listing ID 2862817
Sold Date 06/30/23
Bedrooms 5
Full Baths 2
Half Baths 1
Three Quarter Bath 2
HOA Fees $157/qua
HOA Y/N true
Abv Grd Liv Area 3,417
Originating Board REcolorado
Year Built 2015
Annual Tax Amount $8,379
Lot Size 6,969 Sqft
Acres 0.16
Property Description
Welcome to this stunning home featuring special amenities that truly set it apart! Nestled in a picturesque location, you'll be captivated by the breathtaking mountain and pond views from various vantage points throughout the property. This meticulously maintained home offers many spacious living & dining areas. The open concept layout is perfect for entertaining, featuring a gourmet kitchen with granite countertops, stainless steel appliances, double oven, gas stove, center island, tall cabinets, and a walk-in pantry. The inviting living room boasts a cozy fireplace, high ceilings, and abundant natural light.
Retreat upstairs to the luxurious primary bedroom with a walk-in closet and en-suite bathroom featuring a soaking tub and separate shower. The catwalk provides a visually stunning and functional feature, allowing you to traverse the upper level with an elevated perspective. A desirable junior suite, providing a private living space, plus 2 additional bedrooms upstairs offer comfort and options for those living in the home. The recently finished basement has been thoughtfully designed with an open-concept floor plan, perfect for hosting & personal enjoyment. The large entertainment area offers plenty of space for leisure activities. With its own ensuite bathroom, the basement bedroom offers a private retreat. Wine enthusiasts will be delighted by the custom wine cellar, offering a sophisticated space to showcase and store their collection. With a walk-out basement, you can enjoy easy access to the mostly xeriscape backyard.
The 3-car garage provides plenty of space for parking and storage. The exterior of the home has fresh paint. There are 48 miles of trails, 22 parks, a resort style community center, nearby highly rated schools, convenient I-25 access, shopping, and more. Don't miss out, homes backing to open space with gorgeous mountain views do not become available very often in this desirable neighborhood of Anthem Highlands.
Location
State CO
County Broomfield
Community Clubhouse, Tennis Court(S), Pool, Playground, Fitness Center, Hiking/Biking Trails
Area Broomfield
Zoning PUD
Rooms
Primary Bedroom Level Upper
Master Bedroom 16x18
Bedroom 2 Basement 15x12
Bedroom 3 Upper 13x14
Bedroom 4 Upper 12x13
Bedroom 5 Upper 10x14
Interior
Interior Features Study Area, Eat-in Kitchen, Open Floorplan, Pantry, Walk-In Closet(s), Wet Bar, Kitchen Island
Heating Forced Air, Humidity Control
Cooling Central Air, Ceiling Fan(s)
Fireplaces Type Gas, Living Room, Single Fireplace
Fireplace true
Window Features Double Pane Windows
Appliance Double Oven, Dishwasher, Refrigerator, Washer, Dryer, Microwave, Freezer, Disposal
Laundry Main Level
Exterior
Garage Spaces 3.0
Fence Fenced
Community Features Clubhouse, Tennis Court(s), Pool, Playground, Fitness Center, Hiking/Biking Trails
Utilities Available Natural Gas Available, Electricity Available, Cable Available
Waterfront Description Abuts Pond/Lake
View Mountain(s), Plains View, Water
Roof Type Concrete
Street Surface Paved
Porch Patio, Deck
Building
Lot Description Gutters, Lawn Sprinkler System, Abuts Public Open Space, Xeriscape
Faces Northeast
Story 2
Foundation Slab
Sewer City Sewer, Public Sewer
Water City Water
Level or Stories Two
Structure Type Wood/Frame,Wood Siding
New Construction false
Schools
Elementary Schools Thunder Vista
Middle Schools Thunder Vista
High Schools Legacy
School District Adams 12 5 Star Schl
Others
HOA Fee Include Trash,Snow Removal
Senior Community false
SqFt Source Assessor
Special Listing Condition Private Owner
Read Less




