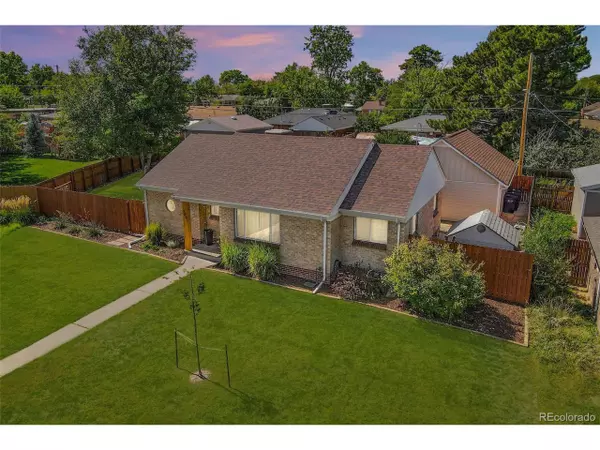For more information regarding the value of a property, please contact us for a free consultation.
3001 Adams St Denver, CO 80205
Want to know what your home might be worth? Contact us for a FREE valuation!

Our team is ready to help you sell your home for the highest possible price ASAP
Key Details
Sold Price $795,000
Property Type Single Family Home
Sub Type Residential-Detached
Listing Status Sold
Purchase Type For Sale
Square Footage 2,106 sqft
Subdivision Skyland
MLS Listing ID 2832239
Sold Date 06/27/23
Style Contemporary/Modern,Ranch
Bedrooms 4
Full Baths 1
Three Quarter Bath 1
HOA Y/N false
Abv Grd Liv Area 1,263
Originating Board REcolorado
Year Built 1951
Annual Tax Amount $3,099
Lot Size 8,712 Sqft
Acres 0.2
Property Description
This stunning home has undergone extensive renovations and updates, ensuring a modern and comfortable living experience. The fully renovated kitchen features an open concept design, with KitchenAid appliances, new cabinets and a farmhouse sink. A sliding glass door with in-window blinds adds convenience and style. Custom photo shelving and a electric charging station complete the space. The kitchen's hardwood floors were refinished in 2020, adding a touch of elegance. The bathrooms have also been updated with new fixtures in both the upstairs and downstairs areas. The basement bathroom underwent a complete renovation in 2021. When it comes to utilities, this home offers a water softener and whole house filtration system installed in 2021. The furnace and swamp cooler were replaced in 2022, ensuring optimal comfort throughout the year. Other notable updates include new carpet in the basement and LED lighting throughout the home, both installed in 2022. Egress windows were added in 2015, providing safety and natural light. The home received fresh paint in 2020 and 2021, giving it a refreshed and modern look. Outside, the exterior boasts a turf area with a putting green and pergola, perfect for outdoor entertainment. The two-car garage was built in 2021 with dual electric car chargers, providing secure parking and ample charging power. The sewer line and gutters were replaced in 2021, ensuring efficient functionality. Smart locks are installed on the front and back doors, enhancing security. The electrical system was updated in 2021, with buried power lines for a clean aesthetic. The roof was replaced in 2016, offering peace of mind. The sprinkler system was updated in 2018, and two large garden beds were installed in 2017. The west-facing captures beautiful sunlight throughout the day. This meticulously updated home is ready for its new owners to enjoy the modern amenities, stylish finishes, and functional upgrades it offers. Seller may accept an offer at any time.
Location
State CO
County Denver
Area Metro Denver
Zoning E-SU-D1X
Rooms
Basement Full
Primary Bedroom Level Main
Bedroom 2 Main
Bedroom 3 Lower
Bedroom 4 Lower
Interior
Heating Forced Air
Cooling Evaporative Cooling
Appliance Self Cleaning Oven, Dishwasher, Refrigerator, Microwave, Freezer, Water Softener Owned, Disposal
Exterior
Garage Spaces 2.0
Fence Fenced
Waterfront false
Roof Type Composition
Handicap Access Level Lot
Porch Patio
Building
Lot Description Lawn Sprinkler System, Cul-De-Sac, Level
Story 1
Sewer City Sewer, Public Sewer
Water City Water
Level or Stories One
Structure Type Brick/Brick Veneer
New Construction false
Schools
Elementary Schools Columbine
Middle Schools Mcauliffe International
High Schools East
School District Denver 1
Others
Senior Community false
Special Listing Condition Private Owner
Read Less

GET MORE INFORMATION




