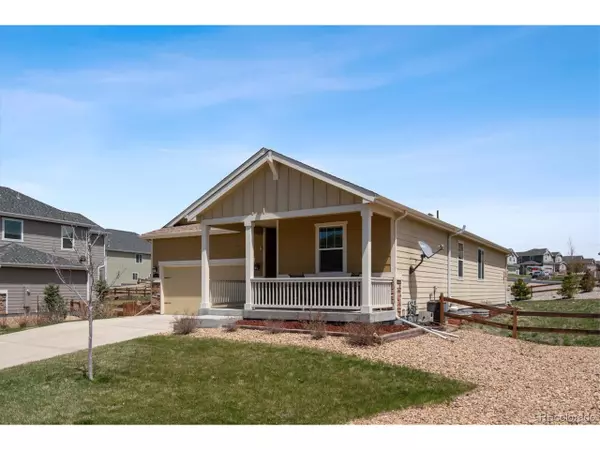For more information regarding the value of a property, please contact us for a free consultation.
42320 Forest Oaks Dr Elizabeth, CO 80107
Want to know what your home might be worth? Contact us for a FREE valuation!

Our team is ready to help you sell your home for the highest possible price ASAP
Key Details
Sold Price $549,900
Property Type Single Family Home
Sub Type Residential-Detached
Listing Status Sold
Purchase Type For Sale
Square Footage 1,917 sqft
Subdivision Spring Valley Ranch
MLS Listing ID 2761901
Sold Date 06/23/23
Style Ranch
Bedrooms 3
Full Baths 2
HOA Fees $42/qua
HOA Y/N true
Abv Grd Liv Area 1,917
Originating Board REcolorado
Year Built 2016
Annual Tax Amount $4,307
Lot Size 0.430 Acres
Acres 0.43
Property Description
Super cute ranch on an oversized corner lot! View stunning Colorado sunsets from the covered front patio! This open floorplan has lots of natural light! Gleaming wood floors extend from the foyer to the dining room and kitchen! Charming wainscoting in the foyer, and a row of hooks is perfect for coats and backpacks! Large family room with corner gas fireplace is open to the dining area and kitchen - great for gatherings with family and friends! The kitchen features abundant 42-inch stained maple cabinets with crown molding and slab granite countertops! An island provides extra prep space or add a couple of barstools for informal meals! The primary suite is separated from the secondary bedrooms and boasts a large walk-in closet and a private 5-piece bath with tile flooring! Two more bedrooms share a full hall bath! The full basement is unfinished and is perfect for storage, or finish it and double the livable square footage! Rough-in plumbing in the basement! Step outside to the covered patio and enjoy summer BBQs (firepit is included)! Kids and pets will LOVE the HUGE fenced backyard - so much room to run and play! Great location near Spring Valley Golf Club. Quiet country living but still city close with the Town of Elizabeth just 15 minutes away, and Parker is about a 20 minute drive! Welcome Home!
Location
State CO
County Elbert
Area Metro Denver
Zoning PUD
Direction GPS
Rooms
Basement Full, Unfinished, Built-In Radon, Sump Pump
Primary Bedroom Level Main
Bedroom 2 Main
Bedroom 3 Main
Interior
Interior Features Open Floorplan, Pantry, Walk-In Closet(s), Kitchen Island
Heating Forced Air
Cooling Central Air, Ceiling Fan(s)
Fireplaces Type Gas, Family/Recreation Room Fireplace, Single Fireplace
Fireplace true
Appliance Dishwasher, Refrigerator, Microwave
Laundry Main Level
Exterior
Garage Spaces 2.0
Fence Fenced
Utilities Available Natural Gas Available
Roof Type Composition
Porch Patio
Building
Lot Description Corner Lot
Faces West
Story 1
Sewer City Sewer, Public Sewer
Water City Water
Level or Stories One
Structure Type Wood/Frame,Wood Siding
New Construction false
Schools
Elementary Schools Singing Hills
Middle Schools Elizabeth
High Schools Elizabeth
School District Elizabeth C-1
Others
HOA Fee Include Trash
Senior Community false
SqFt Source Assessor
Special Listing Condition Private Owner
Read Less




