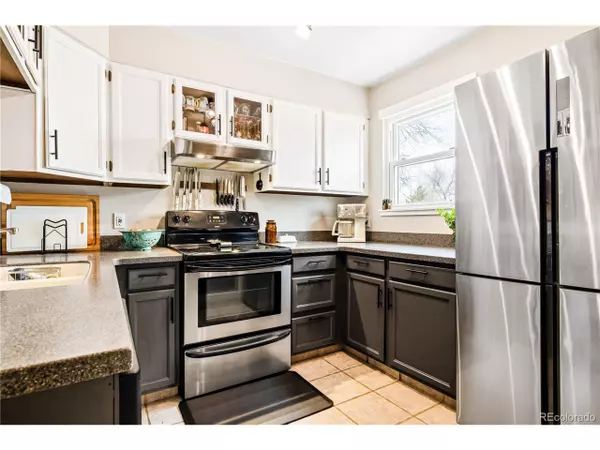For more information regarding the value of a property, please contact us for a free consultation.
9525 W Coal Mine Ave #C Littleton, CO 80123
Want to know what your home might be worth? Contact us for a FREE valuation!

Our team is ready to help you sell your home for the highest possible price ASAP
Key Details
Sold Price $415,000
Property Type Townhouse
Sub Type Attached Dwelling
Listing Status Sold
Purchase Type For Sale
Square Footage 1,028 sqft
Subdivision Lexington Village
MLS Listing ID 6044364
Sold Date 06/06/23
Bedrooms 2
Full Baths 1
Half Baths 1
HOA Fees $250/mo
HOA Y/N true
Abv Grd Liv Area 1,028
Originating Board REcolorado
Year Built 1984
Annual Tax Amount $1,815
Lot Size 435 Sqft
Acres 0.01
Property Description
Wonderful townhome in a great Littleton community. This Lexington Village home features an open floor plan with a light filled kitchen, a large family room featuring a wood burning fireplace, and french doors leading to a deck and private backyard. Upstairs you will find two spacious bedrooms and a full bath. This home has a tandem garage and plenty of community parking. The lower level also features a laundry room and ample storage. Fantastic location includes HOA maintained open space, great trail access, dining, shopping, parks, and quick access to C-470. New windows on the North side of the home have been recently installed.
Location
State CO
County Arapahoe
Area Metro Denver
Rooms
Basement Unfinished
Primary Bedroom Level Upper
Bedroom 2 Upper
Interior
Heating Forced Air
Cooling Central Air
Fireplaces Type Family/Recreation Room Fireplace, Single Fireplace
Fireplace true
Window Features Double Pane Windows
Appliance Dishwasher, Washer, Dryer, Disposal
Laundry In Basement
Exterior
Exterior Feature Private Yard
Parking Features Tandem
Garage Spaces 1.0
Roof Type Composition
Building
Story 2
Sewer Other Water/Sewer, Community
Water City Water, Other Water/Sewer
Level or Stories Two
Structure Type Wood/Frame,Concrete
New Construction false
Schools
Elementary Schools Colorow
Middle Schools Summit Ridge
High Schools Dakota Ridge
School District Jefferson County R-1
Others
HOA Fee Include Trash,Snow Removal,Maintenance Structure
Senior Community false
SqFt Source Assessor
Special Listing Condition Private Owner
Read Less




