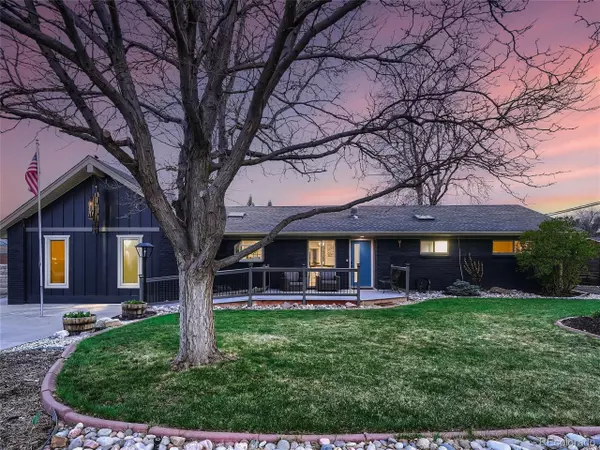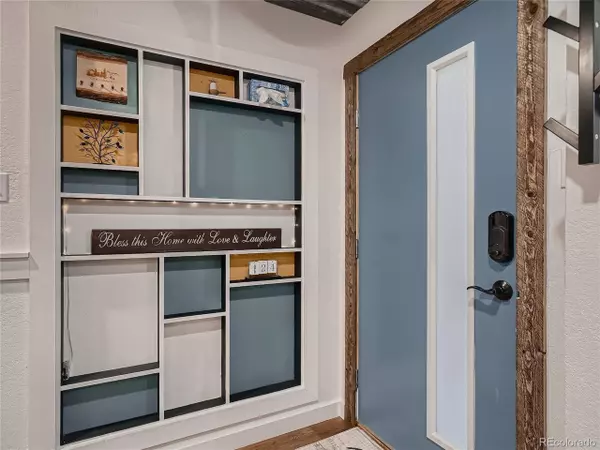For more information regarding the value of a property, please contact us for a free consultation.
7380 W Arizona Pl Lakewood, CO 80232
Want to know what your home might be worth? Contact us for a FREE valuation!

Our team is ready to help you sell your home for the highest possible price ASAP
Key Details
Sold Price $770,000
Property Type Single Family Home
Sub Type Residential-Detached
Listing Status Sold
Purchase Type For Sale
Square Footage 1,931 sqft
Subdivision Sun Valley
MLS Listing ID 7016343
Sold Date 06/19/23
Style Ranch
Bedrooms 4
Full Baths 2
HOA Y/N false
Abv Grd Liv Area 1,931
Originating Board REcolorado
Year Built 1956
Annual Tax Amount $3,019
Lot Size 0.360 Acres
Acres 0.36
Property Description
Prepare to be wowed by this fully remodeled sprawling brick ranch located in the Sun Valley neighborhood! Outside in front of the home boasts a fountain/water feature, a new Trex deck with ramp, oversized gutters, vented vinyl soffits and a secondary drive for your RV, boat or additional cars. Inside, the kitchen features plenty of cabinet space, black stainless appliances, and a gas cook top sits inside a large granite countertop island with its own exclusive hood. Also built into the island is a beverage fridge for all your party needs. This kitchen is a chef's paradise! Don't miss the retro gas fireplace, five skylights, and vaulted ceilings, you'll feel like you're living in your own private, sun-soaked paradise. The home features 4 bedrooms, with two full bathrooms, a barn door offers access to the master bathroom. Luxurious vinyl plank flooring is present throughout most of the home, with cozy carpet in the bedrooms. Enter your backyard oasis out onto a spacious stamped concrete patio large enough for all your patio furniture. This patio is plumbed for natural gas to a grill and a gas fireplace, making it perfect for outdoor entertainment. The backyard also features an enclosed garden, an enclosed dog run, a large storage shed, concrete edging and sprinkler system. The home also boasts a 1200+ sq foot detached five car garage with its own side driveway access. The garage has new garage doors with windows, and a high efficient wood-burning stove for natural heat. The home also includes a tankless on-demand water heater, a high-efficiency furnace, and a commercial evaporative cooler, perfect for our dry climate. Other notable features of the home include, new modern fences, a lean-to storage for firewood or equipment, and RV hookup. And the best part? You're centrally located by Belmar, Denver and the Mountains if you love to ski. Just be warned - houses in this highly sought-after quiet cul-de-sac don't come available often, so you'll want to act fast.
Location
State CO
County Jefferson
Area Metro Denver
Rooms
Other Rooms Outbuildings
Primary Bedroom Level Main
Bedroom 2 Main
Bedroom 3 Main
Bedroom 4 Main
Interior
Interior Features Study Area, Eat-in Kitchen, Cathedral/Vaulted Ceilings, Open Floorplan, Walk-In Closet(s), Kitchen Island
Heating Forced Air
Cooling Evaporative Cooling
Fireplaces Type Gas, Living Room, Single Fireplace
Fireplace true
Window Features Bay Window(s),Skylight(s)
Appliance Dishwasher, Refrigerator, Microwave, Disposal
Exterior
Parking Features Heated Garage, Oversized
Garage Spaces 5.0
Fence Fenced
Utilities Available Electricity Available, Cable Available
Roof Type Composition
Street Surface Paved
Handicap Access Level Lot, No Stairs
Porch Patio, Deck
Building
Lot Description Gutters, Lawn Sprinkler System, Corner Lot, Level
Story 1
Sewer City Sewer, Public Sewer
Water City Water
Level or Stories One
Structure Type Wood/Frame
New Construction false
Schools
Elementary Schools Deane
Middle Schools Alameda Int'L
High Schools Alameda Int'L
School District Jefferson County R-1
Others
Senior Community false
SqFt Source Assessor
Special Listing Condition Private Owner
Read Less




