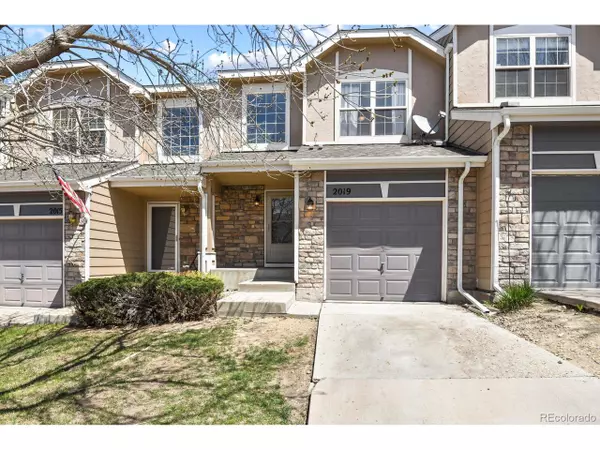For more information regarding the value of a property, please contact us for a free consultation.
2019 E 103rd Ave Thornton, CO 80229
Want to know what your home might be worth? Contact us for a FREE valuation!

Our team is ready to help you sell your home for the highest possible price ASAP
Key Details
Sold Price $425,000
Property Type Townhouse
Sub Type Attached Dwelling
Listing Status Sold
Purchase Type For Sale
Square Footage 1,144 sqft
Subdivision Villages Of Yorkshire
MLS Listing ID 5300475
Sold Date 05/26/23
Bedrooms 3
Full Baths 1
Half Baths 1
Three Quarter Bath 1
HOA Fees $130/mo
HOA Y/N true
Abv Grd Liv Area 1,144
Originating Board REcolorado
Year Built 1998
Annual Tax Amount $2,105
Lot Size 1,306 Sqft
Acres 0.03
Property Description
Fully remodeled interior, new granite, carpet, sinks, electric and plumbing ixtures, Samsung kitchen appliances, tile floors and master bath Walkin shower. Start fresh in this 3 BR home in a great neighborhood. Lots of cabinet space and counter space in the kitchen. Smoky colored hardwood floors in entry and kitchen. New furnace and AC installed 2019. Newer Hot Water Heater. HOA is currently in the process of painting the exteriors and also mows and waters the front and common areas. A new PK-8 school is only 2 blocks away (Mapleton School District). Small backyard area to accommodate a grill. Square footage per city records, buyer to verify. Ready for immediate occupancy, make this home yours!
Location
State CO
County Adams
Community Playground
Area Metro Denver
Zoning PD
Direction I-25 north to 104th Ave., East to York st, south to 103rd AVENUE, turn right. Property will be on your left.
Rooms
Basement Crawl Space
Primary Bedroom Level Upper
Master Bedroom 14x11
Bedroom 2 Upper 10x9
Bedroom 3 Upper 10x9
Interior
Interior Features Walk-In Closet(s)
Heating Forced Air
Cooling Central Air, Ceiling Fan(s)
Window Features Double Pane Windows
Appliance Dishwasher, Refrigerator, Microwave, Disposal
Exterior
Garage Spaces 1.0
Fence Fenced
Community Features Playground
Utilities Available Electricity Available, Cable Available
Roof Type Composition
Street Surface Paved
Porch Deck
Building
Faces South
Story 2
Sewer City Sewer, Public Sewer
Water City Water
Level or Stories Two
Structure Type Wood/Frame,Composition Siding
New Construction false
Schools
Elementary Schools Leroy Drive
Middle Schools Thornton
High Schools Thornton
School District Adams 12 5 Star Schl
Others
HOA Fee Include Maintenance Structure
Senior Community false
SqFt Source Assessor
Special Listing Condition Private Owner
Read Less




