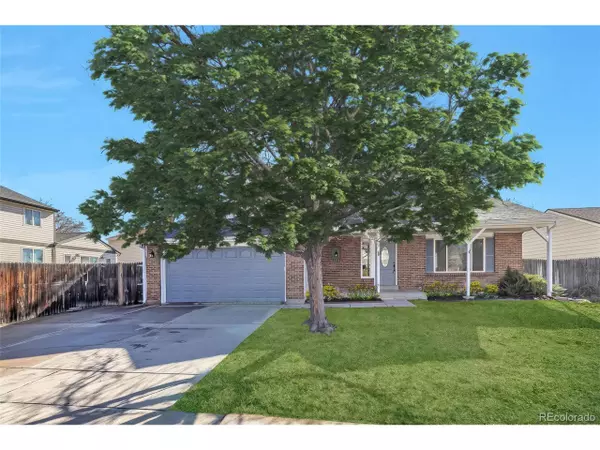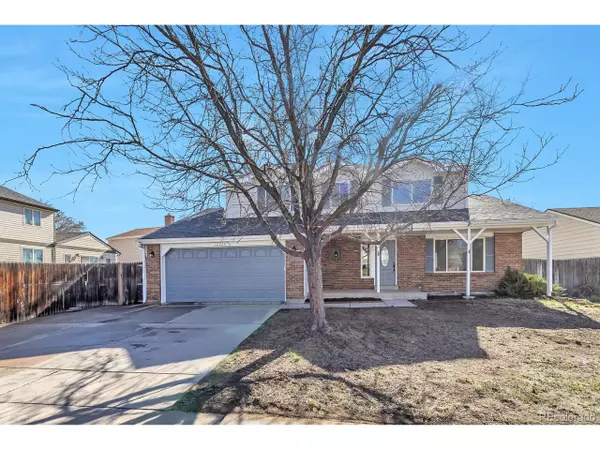For more information regarding the value of a property, please contact us for a free consultation.
12528 Ash St Thornton, CO 80241
Want to know what your home might be worth? Contact us for a FREE valuation!

Our team is ready to help you sell your home for the highest possible price ASAP
Key Details
Sold Price $608,491
Property Type Single Family Home
Sub Type Residential-Detached
Listing Status Sold
Purchase Type For Sale
Square Footage 2,552 sqft
Subdivision Woodglen Meadows
MLS Listing ID 4404704
Sold Date 05/24/23
Bedrooms 5
Full Baths 1
Half Baths 1
Three Quarter Bath 2
HOA Y/N false
Abv Grd Liv Area 2,032
Originating Board REcolorado
Year Built 1980
Annual Tax Amount $2,899
Lot Size 5,227 Sqft
Acres 0.12
Property Description
This beautiful 5 bedroom, 4 bathroom home in Woodglen Meadows is waiting for you to call it home! This home has been completely updated to create a sleek and stylish living space that is both practical and beautiful. As you enter the home, you'll immediately be struck by the spacious and airy feel of the property. The open-plan living area is flooded with natural light, creating a warm and welcoming atmosphere that is perfect for entertaining guests or relaxing with family. The modern, eat-in kitchen is a true showstopper, featuring stainless steel appliances, gleaming quartz countertops, and plenty of storage space for all your cooking needs. Whether you're a seasoned chef or a novice cook, you'll love spending time in this beautiful and functional kitchen. The family room features a cozy fireplace. The primary bedroom is a true retreat, complete with an attached bathroom and walk-in closet that will make you feel like you're living in a luxury hotel. The bathrooms throughout the home have also been updated, featuring modern fixtures, high-quality finishes, and plenty of space to relax and unwind. Outside, the property boasts a spacious yard that is perfect for outdoor entertaining or simply enjoying the beautiful Colorado weather. With plenty of room for a grill, outdoor furniture, and more, you'll love spending time in this beautiful and tranquil space. This remodeled home is a true gem. With its modern updates, spacious living areas, and luxurious features, it's the perfect place to call home. This property is in close proximity to shopping, dining and I-25.
Location
State CO
County Adams
Area Metro Denver
Rooms
Primary Bedroom Level Upper
Master Bedroom 12x11
Bedroom 2 Basement 12x11
Bedroom 3 Upper 10x13
Bedroom 4 Upper 9x13
Bedroom 5 Upper 10x10
Interior
Interior Features Eat-in Kitchen, Open Floorplan, Walk-In Closet(s)
Heating Forced Air
Cooling Evaporative Cooling, Ceiling Fan(s)
Fireplaces Type Family/Recreation Room Fireplace, Single Fireplace
Fireplace true
Appliance Dishwasher, Refrigerator, Washer, Dryer, Microwave
Laundry Main Level
Exterior
Garage Spaces 2.0
Roof Type Composition
Building
Story 2
Sewer City Sewer, Public Sewer
Water City Water
Level or Stories Two
Structure Type Wood/Frame
New Construction false
Schools
Elementary Schools Skyview
Middle Schools Shadow Ridge
High Schools Horizon
School District Adams 12 5 Star Schl
Others
Senior Community false
SqFt Source Assessor
Read Less

Bought with HomeSmart Realty



