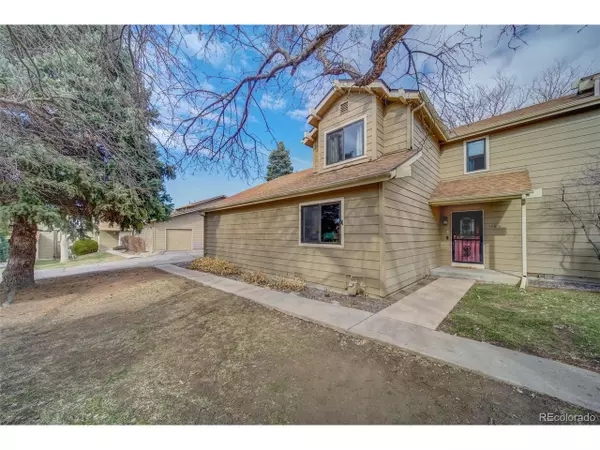For more information regarding the value of a property, please contact us for a free consultation.
1080 S Yampa St Aurora, CO 80017
Want to know what your home might be worth? Contact us for a FREE valuation!

Our team is ready to help you sell your home for the highest possible price ASAP
Key Details
Sold Price $387,500
Property Type Townhouse
Sub Type Attached Dwelling
Listing Status Sold
Purchase Type For Sale
Square Footage 1,430 sqft
Subdivision Brandon Park Condos
MLS Listing ID 8132464
Sold Date 06/09/23
Style Contemporary/Modern
Bedrooms 3
Full Baths 1
Three Quarter Bath 1
HOA Fees $300/mo
HOA Y/N true
Abv Grd Liv Area 1,430
Originating Board REcolorado
Year Built 1984
Annual Tax Amount $1,835
Property Description
Welcome home! This spacious updated townhome has an attached 1-car garage, ample guest parking, community
pool amenities, and doesn't waste a single inch for smart storage. Open and bright living room with large fireplace. Don't miss the
"Door to Narnia" under the stairs. It's perfect for tucking away seasonal items ... and somehow manages to create a
charming nook for little ones to declare their own private play and reading space. Retreat upstairs to your master bedroom and enjoy long soaks in your stunning en-suite bath awash with natural light. Conveniently located main floor laundry closet. Enormous crawl space offers even MORE storage! Take in the sun together in a delightfully shared courtyard area. After the weather
warms up, enjoy walks to many nearby parks. This sparkling, comfortable, and thoughtful starter-home will go fast!
Location
State CO
County Arapahoe
Community Pool, Playground
Area Metro Denver
Direction From Mississippi go north on Yampa, take your first right and 1080 is the townhome on the end.
Rooms
Primary Bedroom Level Upper
Master Bedroom 12x21
Bedroom 2 Main 12x20
Bedroom 3 Upper 12x13
Interior
Interior Features Walk-In Closet(s)
Heating Forced Air
Cooling Central Air
Fireplaces Type Family/Recreation Room Fireplace
Fireplace true
Window Features Skylight(s)
Appliance Self Cleaning Oven, Dishwasher, Washer, Dryer, Microwave, Disposal
Laundry Main Level
Exterior
Exterior Feature Gas Grill, Tennis Court(s)
Garage Heated Garage
Garage Spaces 1.0
Fence Fenced
Community Features Pool, Playground
Waterfront false
Roof Type Cement Shake
Street Surface Paved
Porch Patio
Parking Type Heated Garage
Building
Faces West
Story 2
Foundation Slab
Sewer Other Water/Sewer, Community
Water City Water, Other Water/Sewer
Level or Stories Two
Structure Type Vinyl Siding
New Construction false
Schools
Elementary Schools Side Creek
Middle Schools Murphy Creek K-8
High Schools Vista Peak
School District Adams-Arapahoe 28J
Others
HOA Fee Include Trash,Snow Removal,Water/Sewer,Hazard Insurance
Senior Community false
SqFt Source Assessor
Special Listing Condition Private Owner
Read Less

GET MORE INFORMATION




