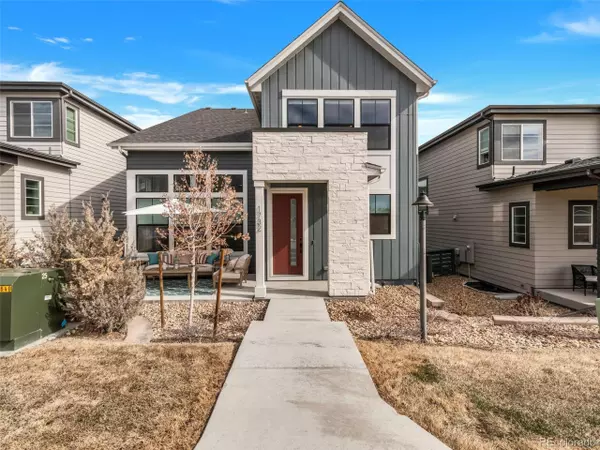For more information regarding the value of a property, please contact us for a free consultation.
1732 Stable View Dr Castle Pines, CO 80108
Want to know what your home might be worth? Contact us for a FREE valuation!

Our team is ready to help you sell your home for the highest possible price ASAP
Key Details
Sold Price $740,000
Property Type Single Family Home
Sub Type Residential-Detached
Listing Status Sold
Purchase Type For Sale
Square Footage 2,403 sqft
Subdivision The Canyons
MLS Listing ID 7309092
Sold Date 09/08/23
Bedrooms 4
Full Baths 3
Half Baths 1
HOA Fees $168/mo
HOA Y/N true
Abv Grd Liv Area 1,852
Originating Board REcolorado
Year Built 2020
Annual Tax Amount $6,094
Lot Size 3,049 Sqft
Acres 0.07
Property Description
Welcome to this stunning single family home located in the highly coveted Canyons neighborhood in Castle Pines! This exquisite home boasts world-class amenities including parks, a pool, a clubhouse, and playgrounds, making it the perfect place for families to thrive and enjoy the beautiful Colorado outdoors. Step inside this immaculately maintained home and you will immediately be greeted by vaulted ceilings and an open floor plan that exudes elegance and comfort. The interior of the home is meticulously maintained, with every detail thoughtfully designed to create a welcoming and relaxing atmosphere. The home features a spacious and light-filled living room, perfect for entertaining guests or relaxing with family. The gourmet kitchen is fully equipped with high-end appliances and beautiful quartz countertops, making it a dream for any home chef. The master suite is a luxurious retreat, with a large walk-in closet and an en-suite bathroom complete with a soaking tub and a separate shower. The additional bedrooms are generously sized and perfect for families or guests. Outside, you will find a beautifully landscaped yard, complete with a patio and plenty of space for outdoor dining and entertaining. This home truly has it all, and is the perfect place for anyone looking for a comfortable and luxurious living experience in the heart of the Canyons neighborhood. Don't miss your opportunity to make this stunning home your own!
Location
State CO
County Douglas
Community Clubhouse, Pool, Playground, Park, Hiking/Biking Trails
Area Metro Denver
Rooms
Basement Partial
Primary Bedroom Level Upper
Bedroom 2 Upper
Bedroom 3 Upper
Bedroom 4 Basement
Interior
Interior Features Cathedral/Vaulted Ceilings, Walk-In Closet(s), Kitchen Island
Heating Forced Air
Cooling Central Air, Ceiling Fan(s)
Fireplaces Type Gas Logs Included, Living Room, Single Fireplace
Fireplace true
Appliance Dishwasher, Refrigerator, Microwave, Disposal
Laundry Upper Level
Exterior
Garage Spaces 2.0
Fence Fenced
Community Features Clubhouse, Pool, Playground, Park, Hiking/Biking Trails
Utilities Available Electricity Available
Roof Type Composition
Porch Patio
Building
Story 2
Foundation Slab
Sewer City Sewer, Public Sewer
Water City Water
Level or Stories Two
Structure Type Wood/Frame,Wood Siding
New Construction false
Schools
Elementary Schools Timber Trail
Middle Schools Rocky Heights
High Schools Rock Canyon
School District Douglas Re-1
Others
HOA Fee Include Trash,Snow Removal
Senior Community false
Special Listing Condition Private Owner
Read Less

Bought with 8z Real Estate



