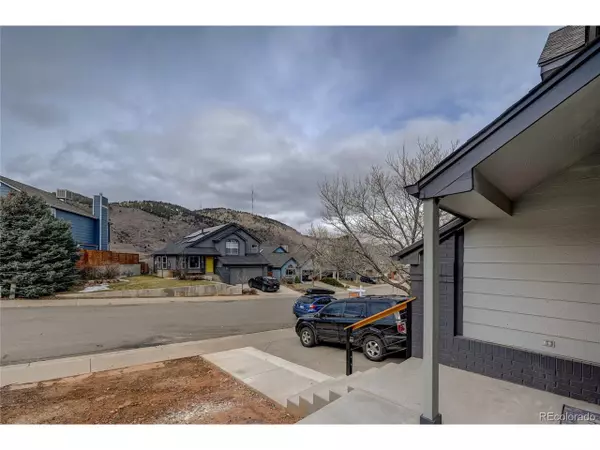For more information regarding the value of a property, please contact us for a free consultation.
540 Somerset Golden, CO 80401
Want to know what your home might be worth? Contact us for a FREE valuation!

Our team is ready to help you sell your home for the highest possible price ASAP
Key Details
Sold Price $925,000
Property Type Single Family Home
Sub Type Residential-Detached
Listing Status Sold
Purchase Type For Sale
Square Footage 2,392 sqft
Subdivision Lakota Hills
MLS Listing ID 9024497
Sold Date 04/28/23
Bedrooms 3
Full Baths 2
Half Baths 1
HOA Y/N false
Abv Grd Liv Area 1,858
Originating Board REcolorado
Year Built 1993
Annual Tax Amount $3,000
Lot Size 6,098 Sqft
Acres 0.14
Property Description
THIS IS THE ONE! This remarkable home has both Mountain and city Views. Light and Bright with windows on every floor. Sit and relax with your favorite glass of wine and take in the beauty of Golden on your private deck and hot tub. Private vistas overlooking Table Mesa to the South and North and Imposing views to the West out the living room window! Light and bright, relaxing and calm. Hands down this home is the absolute best value in Golden. This outstanding home has many updates. New flooring, new designer hand crafted railings, new concrete work, new deck, new paint, solar, tankless water heater, state of the art upright washer and dryer! Located a minute or two to Jeffco Government Center and Downtown Golden. One minute to the light rail. Walk to coffee in the am or stroll the trails just minutes outside your front door! Fantastic schools and shopping!
Bonus!! This home has an unfinished walkout basement with it's own private entrance that can be finished for a mother-in-law, an office, an air bnb, visitor, you name it!
Location
State CO
County Jefferson
Area Metro Denver
Zoning R-1
Rooms
Basement Unfinished, Walk-Out Access
Primary Bedroom Level Upper
Bedroom 2 Upper
Bedroom 3 Upper
Interior
Interior Features Eat-in Kitchen, Open Floorplan, Walk-In Closet(s)
Heating Forced Air, Hot Water
Cooling Central Air, Ceiling Fan(s)
Fireplaces Type Family/Recreation Room Fireplace
Fireplace true
Window Features Double Pane Windows
Appliance Self Cleaning Oven, Dishwasher, Refrigerator, Washer, Dryer, Microwave, Disposal
Exterior
Garage Spaces 2.0
Utilities Available Natural Gas Available
View Mountain(s), City
Roof Type Fiberglass
Building
Faces West
Story 3
Sewer Other Water/Sewer, Community
Water Other Water/Sewer
Level or Stories Three Or More
Structure Type Wood/Frame,Brick/Brick Veneer
New Construction false
Schools
Elementary Schools Shelton
Middle Schools Bell
High Schools Golden
School District Jefferson County R-1
Others
Senior Community false
Special Listing Condition Private Owner
Read Less




