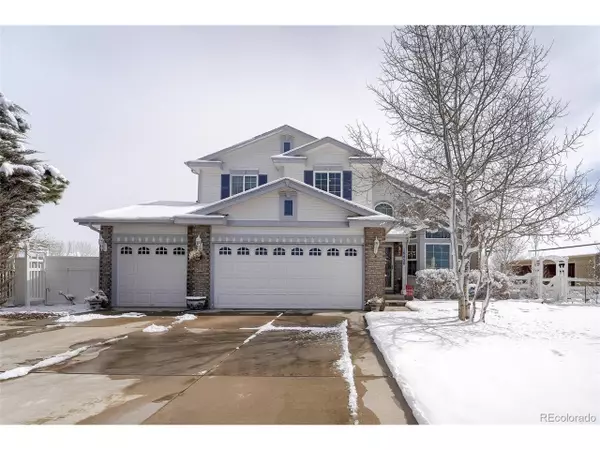For more information regarding the value of a property, please contact us for a free consultation.
16450 Timber Cove St Hudson, CO 80642
Want to know what your home might be worth? Contact us for a FREE valuation!

Our team is ready to help you sell your home for the highest possible price ASAP
Key Details
Sold Price $767,000
Property Type Single Family Home
Sub Type Residential-Detached
Listing Status Sold
Purchase Type For Sale
Square Footage 2,363 sqft
Subdivision Box Elder Creek Ranch
MLS Listing ID 5367567
Sold Date 05/12/23
Bedrooms 3
Full Baths 2
Half Baths 1
HOA Fees $20/ann
HOA Y/N true
Abv Grd Liv Area 2,363
Originating Board REcolorado
Year Built 2002
Annual Tax Amount $4,653
Lot Size 1.000 Acres
Acres 1.0
Property Description
Welcome to this gorgeous 2 story, 3 bed, 2 1/2 bath home.This exquisite property offers a perfect blend of modern elegance and comfortable living, with an array of features that cater to your every need.As you step inside, you'll be greeted by a spacious open floor plan with soaring 14-foot vaulted ceilings, creating an atmosphere of grandeur and sophistication.The gourmet kitchen is truly a chef's dream, boasting plenty of beautiful cabinetry, NEW stainless steel appliances, a cozy kitchen nook, bar-style seating, and a built-in office desk for added convenience. A skylight bathes the space in natural light, making it the perfect spot for family gatherings and entertaining.The adjacent dining room features dramatic tear-drop lighting, creating an intimate ambiance for memorable meals with friends and family.The main floor master bedroom is a luxurious retreat, complete with an en-suite 5-piece bath with vaulted ceiling, a large soaking tub, and a walk-in closet, providing ample storage and a touch of indulgence. Adjacent is a 1/2 bath and laundry/mud room. The versatile upstairs loft can easily be converted into a 4th bedroom or utilized as a home office, playroom, or additional living space. The basement is finished and is perfect for an additional family room or game room and has a crawl space, offering plenty of storage. In the backyard, the massive out-building, measuring 32x40 feet with 14-foot doors and a 16-foot ceiling, is the perfect solution for RV storage or a workshop. Both the attached 3 car garage and outbuilding have a 220V outlet and 100 amp sub-panel. Situated in a friendly community, this home offers convenient access to local amenities such as parks, shopping, dining, and top-rated schools. Embrace the Colorado lifestyle with hiking and biking trails nearby, Barr Lake State Park, and enjoy easy commutes to Denver, DIA and surrounding areas. Experience the perfect blend of luxury and functionality that this exceptional property has to offer!
Location
State CO
County Adams
Area Metro Denver
Zoning P-U-D
Rooms
Other Rooms Outbuildings
Basement Partial, Partially Finished, Crawl Space
Primary Bedroom Level Main
Master Bedroom 16x18
Bedroom 2 Upper 12x13
Bedroom 3 Upper 12x12
Interior
Interior Features Eat-in Kitchen, Cathedral/Vaulted Ceilings, Walk-In Closet(s), Loft
Heating Forced Air
Cooling Central Air, Ceiling Fan(s)
Fireplaces Type Gas, Single Fireplace
Fireplace true
Window Features Bay Window(s),Skylight(s),Double Pane Windows
Appliance Dishwasher, Refrigerator, Microwave, Disposal
Laundry Main Level
Exterior
Garage Spaces 3.0
Waterfront false
View Mountain(s), Plains View
Roof Type Composition
Handicap Access Level Lot
Porch Patio, Deck
Building
Lot Description Gutters, Lawn Sprinkler System, Level
Story 2
Foundation Slab
Sewer Septic, Septic Tank
Water City Water
Level or Stories Two
Structure Type Wood/Frame,Brick/Brick Veneer,Wood Siding
New Construction false
Schools
Elementary Schools Northeast
Middle Schools Overland Trail
High Schools Brighton
School District School District 27-J
Others
Senior Community false
SqFt Source Assessor
Special Listing Condition Private Owner
Read Less

GET MORE INFORMATION




