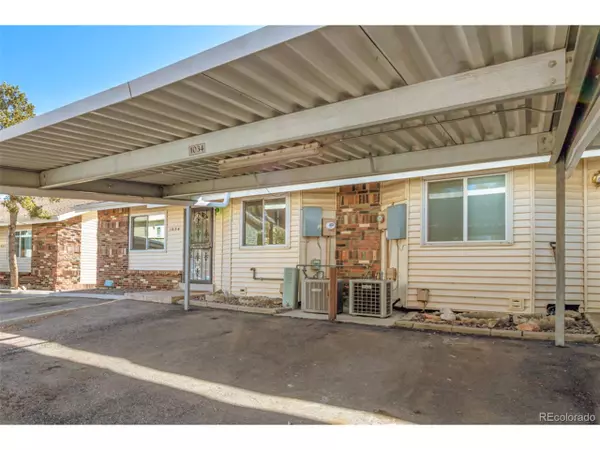For more information regarding the value of a property, please contact us for a free consultation.
1034 S Miller St Lakewood, CO 80226
Want to know what your home might be worth? Contact us for a FREE valuation!

Our team is ready to help you sell your home for the highest possible price ASAP
Key Details
Sold Price $384,000
Property Type Townhouse
Sub Type Attached Dwelling
Listing Status Sold
Purchase Type For Sale
Square Footage 1,326 sqft
Subdivision Kipling Klub
MLS Listing ID 1512521
Sold Date 04/25/23
Style Contemporary/Modern
Bedrooms 3
Full Baths 1
Three Quarter Bath 1
HOA Fees $320/mo
HOA Y/N true
Abv Grd Liv Area 1,326
Originating Board REcolorado
Year Built 1972
Annual Tax Amount $1,719
Lot Size 871 Sqft
Acres 0.02
Property Description
Looking for the perfect place to call home? You cannot beat this prime location and community. Come see this charming 3-bed, 2-bath home with bright natural lighting, vaulted ceilings, gleaming laminate floors, and new paint throughout. You'll love cooking your favorite recipes in the impeccable eat-in kitchen offering a plethora of wood cabinets with crown molding, granite-tile counters, sparkling stainless steel appliances, and pendant lighting. Discover the fabulous bedrooms featuring ceiling fans and open closets for added convenience. You'll be amazed by the space with the additional bonus room on the lower level providing outside access. Enjoy the delightful sunshine and brilliant blue skies along with your favorite drink on the cozy new back patio! Find all the extra storage you need in the well-kept basement laundry room. Two convenient covered parking spots right outside the front door, plus ample visitor and street parking. Enjoy all the amenities with the tennis court, pool, and nearby park. This opportunity won't last long!
Location
State CO
County Jefferson
Community Pool
Area Metro Denver
Zoning RES
Direction Head east on Kentucky Dr towards Miller St. Turn right onto Miller St and turn left. Property is on the right.
Rooms
Basement Partial, Unfinished
Primary Bedroom Level Upper
Master Bedroom 10x15
Bedroom 2 Upper 11x11
Bedroom 3 Lower 10x9
Interior
Interior Features Eat-in Kitchen, Cathedral/Vaulted Ceilings, Open Floorplan
Heating Forced Air
Cooling Central Air, Ceiling Fan(s)
Fireplaces Type None
Fireplace false
Appliance Dishwasher, Refrigerator, Washer, Dryer, Microwave, Disposal
Laundry In Basement
Exterior
Exterior Feature Private Yard
Garage Spaces 2.0
Fence Fenced
Community Features Pool
Utilities Available Natural Gas Available, Electricity Available, Cable Available
Roof Type Composition
Street Surface Paved
Porch Patio
Building
Lot Description Gutters
Faces West
Story 3
Sewer City Sewer, Public Sewer
Water City Water
Level or Stories Tri-Level
Structure Type Wood/Frame,Brick/Brick Veneer,Vinyl Siding
New Construction false
Schools
Elementary Schools Belmar
Middle Schools Creighton
High Schools Lakewood
School District Jefferson County R-1
Others
HOA Fee Include Trash,Snow Removal,Maintenance Structure,Water/Sewer,Hazard Insurance
Senior Community false
SqFt Source Assessor
Special Listing Condition Private Owner
Read Less




