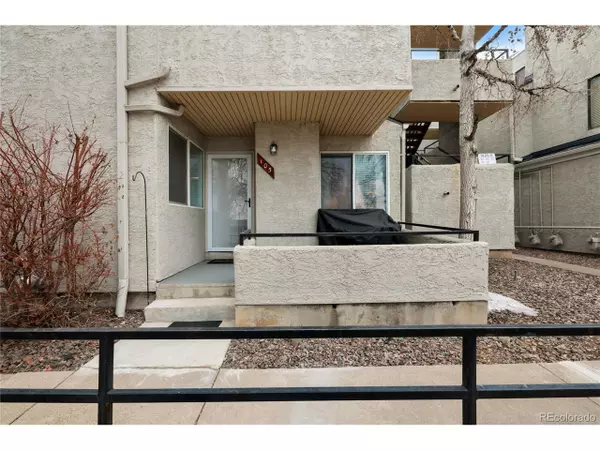For more information regarding the value of a property, please contact us for a free consultation.
1825 Kendall St #105 Lakewood, CO 80214
Want to know what your home might be worth? Contact us for a FREE valuation!

Our team is ready to help you sell your home for the highest possible price ASAP
Key Details
Sold Price $265,000
Property Type Townhouse
Sub Type Attached Dwelling
Listing Status Sold
Purchase Type For Sale
Square Footage 580 sqft
Subdivision Plaza Del Lago
MLS Listing ID 4555719
Sold Date 06/15/23
Bedrooms 1
Full Baths 1
HOA Fees $207/mo
HOA Y/N true
Abv Grd Liv Area 580
Originating Board REcolorado
Year Built 1983
Annual Tax Amount $1,033
Lot Size 435 Sqft
Acres 0.01
Property Description
Walkable to Sloan's Lake Park and Edgewater Public Market, this beautiful and fully updated condo is move-in ready. It has been thoughtfully remodeled throughout to include new granite counters, fresh paint, new vinyl flooring, stainless steel appliances, tile backsplash, a wood-burning fireplace, new carpet in the bedroom, a new electrical panel, Ring doorbell, and a fully updated bathroom. The AC and furnace have both been refurbished to be more efficient and cost-saving within the last year. This unit comes with one reserved garage parking space conveniently located approximately 15 steps from your front door, as well as one of the few storage units on the property which is located directly in front of your parking spot. The extra storage space is great for keeping your outdoor gear within easy reach for all your adventures. There is additional parking throughout the property if you need room for more than one vehicle as well. Condo owners have access to a lovely pool with a new heater, and the clubhouse space. Just a quick 15 minute drive puts you in Downtown Denver in one direction and the Foothills in the other, so you'll never run out of places to explore.
Location
State CO
County Jefferson
Community Clubhouse, Pool
Area Metro Denver
Direction From West Colfax Ave turn North to Kendall Street, condominium on the left.
Rooms
Primary Bedroom Level Main
Master Bedroom 12x11
Interior
Interior Features Eat-in Kitchen, Open Floorplan
Heating Forced Air
Cooling Central Air
Fireplaces Type Living Room, Single Fireplace
Fireplace true
Appliance Dishwasher, Refrigerator, Washer, Dryer
Laundry Main Level
Exterior
Garage Spaces 1.0
Community Features Clubhouse, Pool
Roof Type Composition
Porch Patio
Building
Story 2
Foundation Slab
Sewer City Sewer, Public Sewer
Water City Water
Level or Stories Two
Structure Type Wood/Frame
New Construction false
Schools
Elementary Schools Lumberg
Middle Schools Jefferson
High Schools Jefferson
School District Jefferson County R-1
Others
HOA Fee Include Trash,Snow Removal,Water/Sewer
Senior Community false
SqFt Source Assessor
Special Listing Condition Private Owner
Read Less

Bought with Keller Williams Integrity Real Estate LLC



