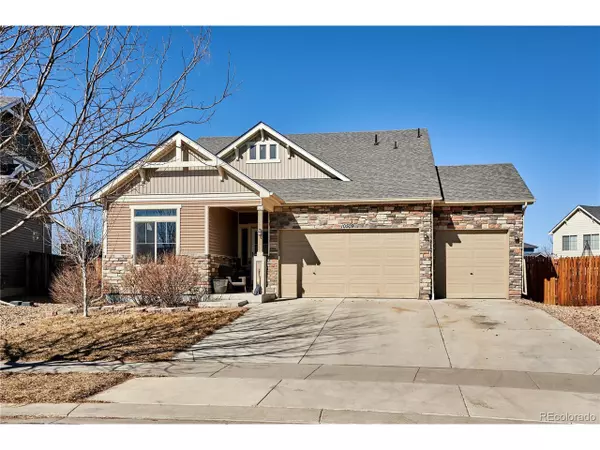For more information regarding the value of a property, please contact us for a free consultation.
10509 Worchester Dr Commerce City, CO 80022
Want to know what your home might be worth? Contact us for a FREE valuation!

Our team is ready to help you sell your home for the highest possible price ASAP
Key Details
Sold Price $485,000
Property Type Single Family Home
Sub Type Residential-Detached
Listing Status Sold
Purchase Type For Sale
Square Footage 2,029 sqft
Subdivision Potomac Farms
MLS Listing ID 6550433
Sold Date 03/31/23
Bedrooms 3
Full Baths 1
Three Quarter Bath 1
HOA Y/N true
Abv Grd Liv Area 2,029
Originating Board REcolorado
Year Built 2013
Annual Tax Amount $5,521
Lot Size 9,147 Sqft
Acres 0.21
Property Description
The House Is Priced $50K Under Market Because It Needs New Flooring. Cats Have Damaged All Carpet & Original Builder Laminate Flooring Has Issues In Spots. Amazing Opportunity To Live On A Large Lot, Located In The Highly Desirable Subdivision Of Potomac Farms. Conveniently Located With Quick Access To Downtown, US-36, DIA, Shopping And Dining. Open, Bright, Welcoming Three Bedroom, Two Bath Home With Over 3300 Sq. Ft. Of Space. This Home Includes The Rare, Optional Full Basement & Third-Car Garage. The Main Floor Has It All, Including The Primary Bedroom & Laundry Room. The Open Floorplan, With Tall Ceilings Throughout, Offers Flexible Living Spaces. The Kitchen Has Stainless Appliances, An Over-Sized Island, A Large Pantry, & Two Options For Eat-In Dining; Casual Meals Around The Island Or Dining At The Table Steps Away. Adjoining The Kitchen Is A Spacious Great-Room With Large Windows & Tons Of Natural Light. The Primary Bedroom Has Plenty Of Room, With Views & A Sliding Glass Door To The Backyard & Patio. The On-Suite Has Double Sinks, A Generous Shower, & A Roomy Walk-In Closet. A Second Bedroom, At The Front Of The House, Is Private & Bright & Includes A Walk-In Closet. A Full Bath & Laundry Room, Complete With Washer & Dryer, Finish Off The Main Floor. The Upstairs Bedroom Is Sizeable & Has Endless Possibilities For Use. The 1,288 Sq. Ft. Basement, With Nine-Foot Ceilings, Is Open & Ready For Expansion. It Is Fully Insulated And Features Four Egress Windows. Step Out Into The Backyard And Onto The Custom-Poured Concrete Patio, With Multiple Gathering Areas. Enjoy Colorado's Beautiful Weather As You Relax In Your Personal Hot Tub.
Location
State CO
County Adams
Area Metro Denver
Rooms
Basement Full, Unfinished, Sump Pump
Primary Bedroom Level Main
Master Bedroom 13x14
Bedroom 2 Upper 17x33
Bedroom 3 Main 10x12
Interior
Interior Features Eat-in Kitchen, Cathedral/Vaulted Ceilings, Open Floorplan, Pantry, Walk-In Closet(s), Kitchen Island
Heating Forced Air
Cooling Central Air
Window Features Window Coverings,Double Pane Windows
Appliance Self Cleaning Oven, Dishwasher, Refrigerator, Washer, Dryer, Microwave, Disposal
Laundry Main Level
Exterior
Parking Features Oversized
Garage Spaces 3.0
Fence Fenced
Utilities Available Electricity Available, Cable Available
Roof Type Composition
Street Surface Paved
Porch Patio
Building
Lot Description Lawn Sprinkler System
Faces Southeast
Story 2
Foundation Slab
Sewer City Sewer, Public Sewer
Water City Water
Level or Stories Two
Structure Type Wood/Frame,Stone
New Construction false
Schools
Elementary Schools Turnberry
Middle Schools Prairie View
High Schools Prairie View
School District School District 27-J
Others
Senior Community false
SqFt Source Assessor
Special Listing Condition Private Owner
Read Less

Bought with HomeSmart



