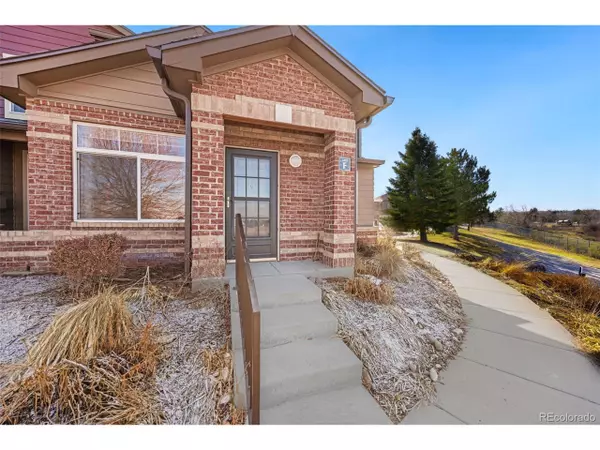For more information regarding the value of a property, please contact us for a free consultation.
6414 Silver Mesa Dr #F Highlands Ranch, CO 80130
Want to know what your home might be worth? Contact us for a FREE valuation!

Our team is ready to help you sell your home for the highest possible price ASAP
Key Details
Sold Price $570,000
Property Type Townhouse
Sub Type Attached Dwelling
Listing Status Sold
Purchase Type For Sale
Square Footage 1,748 sqft
Subdivision Palomino Park
MLS Listing ID 5403433
Sold Date 04/28/23
Style Contemporary/Modern
Bedrooms 3
Full Baths 2
Half Baths 1
HOA Fees $495/mo
HOA Y/N true
Abv Grd Liv Area 1,748
Originating Board REcolorado
Year Built 2000
Annual Tax Amount $2,523
Property Description
LOCATION~LOCATION~LOCATION! THIS STUNNING END UNIT IN SILVER MESA OFFERS ONE OF THE BEST LOCATIONS IN ALL OF PALOMINO PARK AND POSSIBLY HIGHLANDS RANCH! UNOBSTRUCTED VIEWS OF THE FRONT RANGE MOUNTAINS AND THE LINKS GOLF COURSE. SELLER ADDING NEW CARPET ON 03/10/23! SHOWINGS START 03/11/23, AND YOU DON'T WANT TO MISS THIS ONE. THIS HOME OFFERS NATURAL HARDWOODS THROUGHOUT THE MAIN FLOOR, AND PRIMARY SUITE~YOUR NEW LIVING ROOM FEATURES A VAULTED CEILING~DINING AREA~PLANNING DESK~FIREPLACE~WINDOW COVERINGS~ENTERTAINMENT NICHE, AND MORE. THE UPDATED CHEF'S SPACE FEATURES UNIQUE LEATHER GRANITE COUNTERS~BREAKFAST BAR FOR TWO~AMPLE COUNTERTOP AND CABINET SPACE~PANTRY~PATIO ACCESS, AND NATURAL HARDWOOD FLOORING. YOU'LL FIND BRAND-NEW CARPET ON THE STAIRWAY, AND GUEST EN SUITE~THE PRIMARY SUITE IS ON THE WEST SIDE AND HAS THE MOST INCREDIBLE VIEWS OF THE GOLF COURSE AND MOUNTAINS. CHECK OUT VIRTUAL TOUR # 3 TO ACCESS OUR AERIAL 360 VIEWS. MAINTAINANCE FREE~GATED RESORT-STYLE LIVING! PALOMINO PARK HAS IT ALL. FITNESS CLUB~INDOOR BASKETBALL COURT~TENNIS / PICKLEBALL~POOLS/HOT TUBS~SAUNA~MEN'S & WOMEN'S LOCKER ROOMS~HORSESHOES~VOLLEYBALL~BASEBALL DIAMOND~CHILDREN'S AREA~RACQUETBALL COURT~HIGH IMPACT TRAINING ROOM~PUTTING GREEN~FRISBEE GOLF COURSE~BAR & GRILL (CURRENTLY NOT OPEN), AND SO MUCH MORE! PLEASE HAVE YOUR REALTOR SHOW YOU ALL THE AMENITIES WHILE YOU'RE VISITING. OTHERWISE, CALL THE LISTING AGENT FOR A PRIVATE TOUR. PLEASE SEE OUR VIRTUAL TOURS FOR DETAILED INFORMATION. https://www.tourfactory.com/3061012
Location
State CO
County Douglas
Area Metro Denver
Zoning PDU
Direction E-470 & Quebec. South to the Palomino Park entrance, turn to the gatehouse. Get one day pass from the attendant. Pass the gate to the stop sign. Take a Left and follow to the Silver Mesa Entrance. Go Right at the Clubhouse, Stay to your right, and turn left between the garages 6414 is the second building on your right, and the unit is at the far end of 6414.
Rooms
Primary Bedroom Level Upper
Master Bedroom 16x12
Bedroom 2 Upper 15x12
Bedroom 3 Main 13x11
Interior
Interior Features Cathedral/Vaulted Ceilings, Pantry, Walk-In Closet(s)
Heating Forced Air
Cooling Central Air, Ceiling Fan(s)
Fireplaces Type Living Room, Single Fireplace
Fireplace true
Window Features Window Coverings,Double Pane Windows
Appliance Self Cleaning Oven, Dishwasher, Refrigerator, Washer, Dryer, Microwave, Disposal
Laundry Main Level
Exterior
Parking Features Oversized
Garage Spaces 2.0
Pool Private
Utilities Available Electricity Available, Cable Available
View Mountain(s)
Roof Type Composition
Street Surface Paved
Porch Patio
Private Pool true
Building
Lot Description On Golf Course
Faces West
Story 2
Foundation Slab
Sewer City Sewer, Public Sewer
Water City Water
Level or Stories Two
Structure Type Wood Siding
New Construction false
Schools
Elementary Schools Acres Green
Middle Schools Cresthill
High Schools Highlands Ranch
School District Douglas Re-1
Others
HOA Fee Include Maintenance Structure,Hazard Insurance
Senior Community false
SqFt Source Appraiser
Special Listing Condition Private Owner
Read Less

Bought with RE/MAX Alliance



