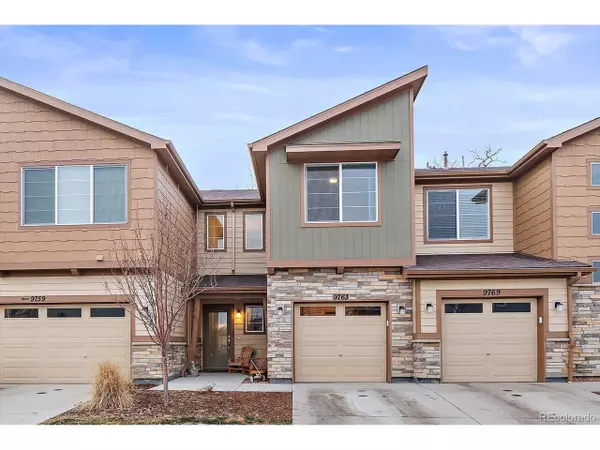For more information regarding the value of a property, please contact us for a free consultation.
9763 Birch Ln Thornton, CO 80229
Want to know what your home might be worth? Contact us for a FREE valuation!

Our team is ready to help you sell your home for the highest possible price ASAP
Key Details
Sold Price $405,000
Property Type Townhouse
Sub Type Attached Dwelling
Listing Status Sold
Purchase Type For Sale
Square Footage 1,274 sqft
Subdivision River Valley Village
MLS Listing ID 7870338
Sold Date 04/14/23
Bedrooms 2
Full Baths 2
Half Baths 1
HOA Fees $245/mo
HOA Y/N true
Abv Grd Liv Area 1,274
Originating Board REcolorado
Year Built 2020
Annual Tax Amount $3,033
Lot Size 1,306 Sqft
Acres 0.03
Property Description
This beautiful recently built townhome is located in the desirable area of Thornton, this is the perfect place to call home. Located within walking distance to the light rail, it offers unparalleled convenience as well as an exclusive lifestyle. Inside you will find a luxurious open floor plan with vaulted ceilings that add to the grandeur. Cooking will become more enjoyable with this beautiful kitchen featuring a bar counter top, perfect for entertaining guests. The convenience of a coffee nook allows you to make your morning beverage with ease. An attached one car garage eliminates the need for street parking and also offers extra storage space. Upstairs, you will find a laundry area next to two large bedrooms that complete the second story. On warm days, enjoy some sunshine or host a BBQ on the private patio area! This house has it all; don't miss out on this amazing opportunity!
Please Note: HOA to replace sod in the front yard this spring.
Location
State CO
County Adams
Community Clubhouse, Hot Tub, Pool, Fitness Center, Park, Hiking/Biking Trails
Area Metro Denver
Rooms
Primary Bedroom Level Upper
Bedroom 2 Upper
Interior
Heating Forced Air
Cooling Central Air
Appliance Dishwasher, Refrigerator, Washer, Dryer, Microwave, Disposal
Laundry Upper Level
Exterior
Garage Spaces 1.0
Community Features Clubhouse, Hot Tub, Pool, Fitness Center, Park, Hiking/Biking Trails
Roof Type Composition
Porch Patio
Building
Story 2
Sewer City Sewer, Public Sewer
Water City Water
Level or Stories Two
Structure Type Wood/Frame
New Construction false
Schools
Elementary Schools Alsup
Middle Schools Adams City
High Schools Adams City
School District Adams 14
Others
HOA Fee Include Trash,Snow Removal
Senior Community false
SqFt Source Assessor
Special Listing Condition Private Owner
Read Less




