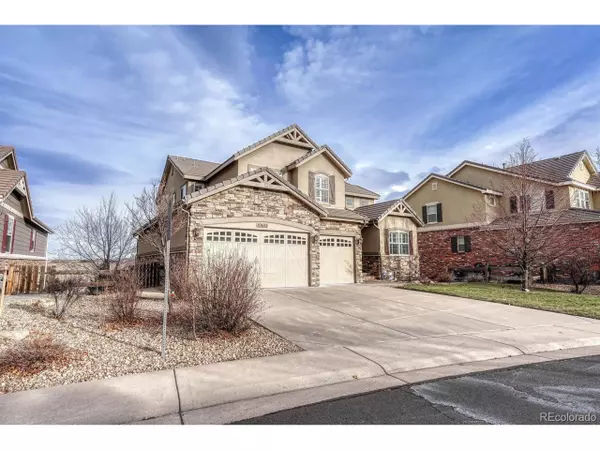For more information regarding the value of a property, please contact us for a free consultation.
10652 Hillrose St Parker, CO 80134
Want to know what your home might be worth? Contact us for a FREE valuation!

Our team is ready to help you sell your home for the highest possible price ASAP
Key Details
Sold Price $1,000,000
Property Type Single Family Home
Sub Type Residential-Detached
Listing Status Sold
Purchase Type For Sale
Square Footage 4,276 sqft
Subdivision Meridian Village
MLS Listing ID 5079824
Sold Date 04/06/23
Bedrooms 5
Full Baths 2
Half Baths 1
Three Quarter Bath 2
HOA Fees $95/mo
HOA Y/N true
Abv Grd Liv Area 3,131
Originating Board REcolorado
Year Built 2008
Annual Tax Amount $5,983
Lot Size 7,840 Sqft
Acres 0.18
Property Description
Welcome to this unique opportunity to own a Richmond Champagne Model in the coveted Meridian Estates! Enter through the French Front doors into a grand two-story foyer. Open to the formal living room, dining room, dramatic spiral staircase, and study; this floor plan flows seamlessly into the exquisite kitchen and family room. The large chef's kitchen is sure to impress with GE monogram appliances and a 42in built in refrigerator. Upgraded interior finishes include site finished hard wood floors, 8 foot doors, and custom plantation shutters throughout the home. Enter Upstairs and you will find vaulted ceilings in the master bedroom with a five-piece bathroom and large walk-in closet with custom built-ins. Additionally, upstairs you will find three more bedrooms, one with an ensuite bathroom and the other two that share a Jack N Jill bath. The beautifully finished walk-out basement opens to a cozy gathering space complete with a full wet bar, stone gas fireplace, built in speakers and hardwood flooring. The basement has a 5th bedroom and large fitness room with a photo room/closet. Walking out onto the stamped concrete patio, you take in the views of the green belt and trail that leads to the community-park. This immaculately maintained home also boasts a four-car garage! This home is sure to impress!
Location
State CO
County Douglas
Community Pool, Playground, Fitness Center, Park, Hiking/Biking Trails
Area Metro Denver
Zoning PDU
Direction Ridgegate pkwy to Meridian Village Pkwy head North to Lexington drive and go West, take your first right onto hillrose st 2nd home on right.
Rooms
Basement Walk-Out Access, Structural Floor, Sump Pump
Primary Bedroom Level Upper
Master Bedroom 19x18
Bedroom 2 Upper 13x14
Bedroom 3 Upper 11x14
Bedroom 4 Upper 10x14
Bedroom 5 Basement 12x11
Interior
Interior Features Study Area, Eat-in Kitchen, Open Floorplan, Wet Bar, Jack & Jill Bathroom, Kitchen Island
Heating Forced Air
Cooling Central Air, Ceiling Fan(s)
Fireplaces Type 2+ Fireplaces, Family/Recreation Room Fireplace, Basement
Fireplace true
Window Features Window Coverings,Double Pane Windows
Appliance Double Oven, Dishwasher, Refrigerator, Washer, Dryer, Microwave, Water Softener Owned, Disposal
Laundry Main Level
Exterior
Parking Features >8' Garage Door, Tandem
Garage Spaces 4.0
Fence Partial
Community Features Pool, Playground, Fitness Center, Park, Hiking/Biking Trails
Utilities Available Cable Available
Roof Type Concrete
Street Surface Paved
Porch Patio, Deck
Building
Lot Description Lawn Sprinkler System, Abuts Private Open Space
Faces West
Story 2
Sewer City Sewer, Public Sewer
Water City Water
Level or Stories Two
Structure Type Wood/Frame,Stone,Stucco
New Construction false
Schools
Elementary Schools Prairie Crossing
Middle Schools Sierra
High Schools Chaparral
School District Douglas Re-1
Others
HOA Fee Include Trash
Senior Community false
SqFt Source Assessor
Special Listing Condition Private Owner
Read Less




