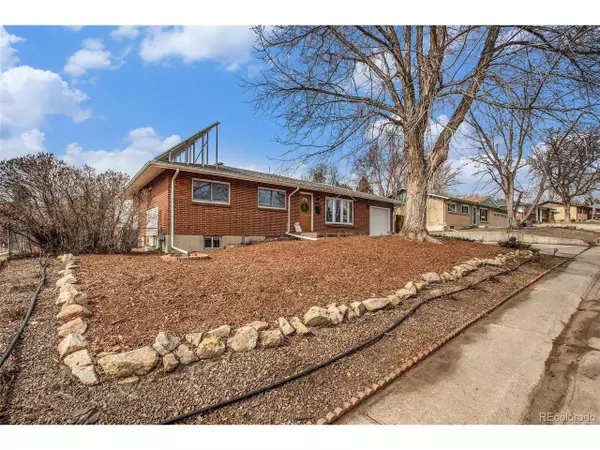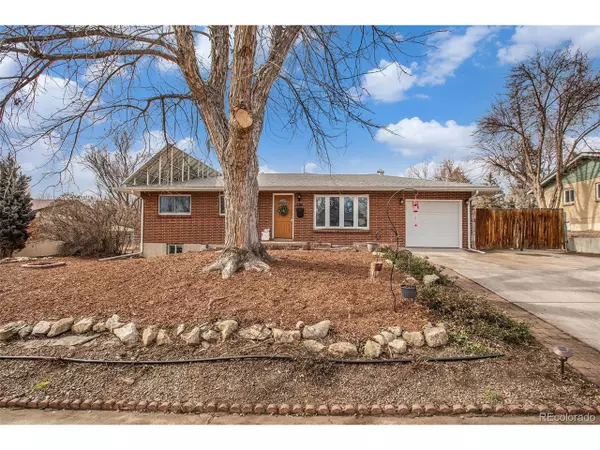For more information regarding the value of a property, please contact us for a free consultation.
2847 S Wolff St Denver, CO 80236
Want to know what your home might be worth? Contact us for a FREE valuation!

Our team is ready to help you sell your home for the highest possible price ASAP
Key Details
Sold Price $580,000
Property Type Single Family Home
Sub Type Residential-Detached
Listing Status Sold
Purchase Type For Sale
Square Footage 2,074 sqft
Subdivision Harvey Park South
MLS Listing ID 4290859
Sold Date 03/27/23
Style Ranch
Bedrooms 5
Full Baths 1
Three Quarter Bath 1
HOA Y/N false
Abv Grd Liv Area 1,154
Originating Board REcolorado
Year Built 1955
Annual Tax Amount $2,132
Lot Size 10,454 Sqft
Acres 0.24
Property Description
Fantastic move-in ready brick ranch home with five bedrooms and two bathrooms located in Harvey Park. Pull into your low-maintenance front yard with landscaping ready for Spring, and step inside to be greeted by the open living room with a bay window providing lots of natural light. Throughout the house you will see many updates. Kitchen has soft-close wood cabinetry, slab granite counters, tile backsplash, newer stainless steel appliances, and a gas stove top. Conveniently located formal dining room with wooden paneling and ceiling fan. Three main floor bedrooms and a full bathroom with quartz-topped white vanity and tiled tub. A family room addition on the main floor features heated tile floors, skylights, wired surround sound, and access to your back deck overlooking a large backyard. The basement has a spacious family room, fireplace, two bedrooms, and an updated bathroom. In addition, there is plenty of storage in the laundry room. Two car attached tandem garage with workshop area plus extra RV parking. Solar System is paid off and provides an average electric bill of around $120 per month. Located just minutes from parks, schools, shopping, and dining - this home offers the perfect combination of comfort and convenience!
Location
State CO
County Denver
Area Metro Denver
Zoning S-SU-F
Rooms
Other Rooms Outbuildings
Basement Full
Primary Bedroom Level Main
Bedroom 2 Main
Bedroom 3 Main
Bedroom 4 Basement
Bedroom 5 Basement
Interior
Heating Forced Air
Cooling Central Air, Ceiling Fan(s)
Fireplaces Type Family/Recreation Room Fireplace, Single Fireplace
Fireplace true
Appliance Dishwasher, Refrigerator, Washer, Dryer, Microwave, Disposal
Laundry In Basement
Exterior
Garage Spaces 2.0
Fence Fenced
Utilities Available Electricity Available
Roof Type Composition
Handicap Access Level Lot
Porch Deck
Building
Lot Description Gutters, Lawn Sprinkler System, Level
Story 1
Sewer City Sewer, Public Sewer
Water City Water
Level or Stories One
Structure Type Wood/Frame,Brick/Brick Veneer
New Construction false
Schools
Elementary Schools Doull
Middle Schools Dsst: College View
High Schools John F. Kennedy
School District Denver 1
Others
Senior Community false
Special Listing Condition Private Owner
Read Less




