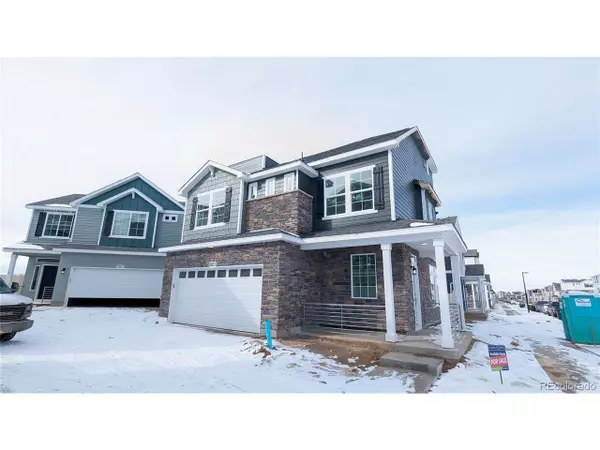For more information regarding the value of a property, please contact us for a free consultation.
3923 N Quatar Ct Aurora, CO 80019
Want to know what your home might be worth? Contact us for a FREE valuation!

Our team is ready to help you sell your home for the highest possible price ASAP
Key Details
Sold Price $520,000
Property Type Single Family Home
Sub Type Residential-Detached
Listing Status Sold
Purchase Type For Sale
Square Footage 1,875 sqft
Subdivision Carriage House Ii At Green Valley Ranch
MLS Listing ID 3259584
Sold Date 03/27/23
Style A-Frame
Bedrooms 3
Full Baths 1
Half Baths 1
Three Quarter Bath 1
HOA Fees $108/mo
HOA Y/N true
Abv Grd Liv Area 1,875
Originating Board REcolorado
Year Built 2023
Annual Tax Amount $1,919
Lot Size 3,049 Sqft
Acres 0.07
Property Description
1869 Total and Finished Sq Ft, 3 Bedrooms, 2.5 Bathrooms, 2- Car Garage, Enlarged Patio, Rooftop Deck, Smart Space, Walk-In Closets, Sills and Aprons at All Windows (below 4' Only), Enlarged Kitchen Island, Gas Line at Range with 110-V Outlet, Pendant Light at Kitchen Island, Whirlpool Stainless Steel Range, Micro hood and Dishwasher, Granite Countertops, 40 Gallon Water Heater, Air Conditioner, Clerestory Window Package, High Glass Window Package, Enhanced TV and Data Cabling, LED Downlight Package at Great Room, WiFi Doorbell. Elevation A
Location
State CO
County Adams
Area Metro Denver
Rooms
Primary Bedroom Level Main
Master Bedroom 10x16
Bedroom 2 Main 12x12
Bedroom 3 Main 10x12
Interior
Interior Features Eat-in Kitchen, Walk-In Closet(s), Kitchen Island
Heating Forced Air
Cooling Central Air
Fireplaces Type Gas, None
Fireplace true
Window Features Double Pane Windows,Triple Pane Windows
Appliance Dishwasher, Microwave, Disposal
Laundry Main Level
Exterior
Exterior Feature Balcony
Garage Spaces 2.0
Fence Other
Utilities Available Natural Gas Available, Electricity Available, Cable Available
Waterfront false
Roof Type Fiberglass
Street Surface Paved
Porch Patio
Building
Lot Description Gutters, Lawn Sprinkler System
Faces South
Story 3
Foundation Slab
Sewer City Sewer, Public Sewer
Water City Water
Level or Stories Tri-Level
Structure Type Composition Siding
New Construction true
Schools
Elementary Schools Vista Peak
Middle Schools Harmony Ridge P-8
High Schools Vista Peak
School District Adams-Arapahoe 28J
Others
HOA Fee Include Snow Removal
Senior Community false
SqFt Source Plans
Special Listing Condition Builder
Read Less

GET MORE INFORMATION




