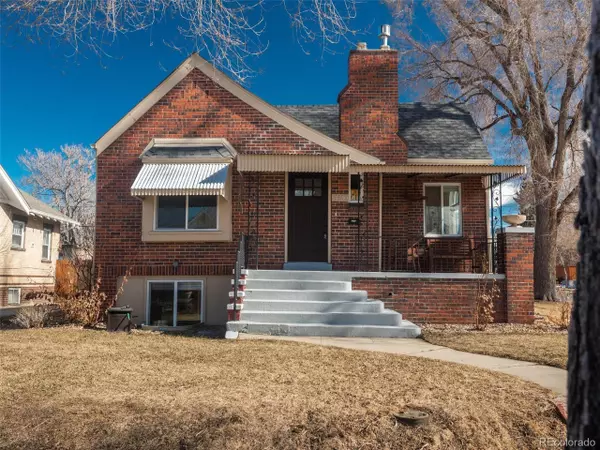For more information regarding the value of a property, please contact us for a free consultation.
3300 N Gaylord St Denver, CO 80205
Want to know what your home might be worth? Contact us for a FREE valuation!

Our team is ready to help you sell your home for the highest possible price ASAP
Key Details
Sold Price $775,000
Property Type Single Family Home
Sub Type Residential-Detached
Listing Status Sold
Purchase Type For Sale
Square Footage 2,048 sqft
Subdivision Cheesman & Moffats Add
MLS Listing ID 5888298
Sold Date 05/02/23
Style Cottage/Bung,Ranch
Bedrooms 3
Full Baths 1
Three Quarter Bath 1
HOA Y/N false
Abv Grd Liv Area 1,024
Originating Board REcolorado
Year Built 1937
Annual Tax Amount $3,369
Lot Size 6,098 Sqft
Acres 0.14
Property Description
Experience this 1937 corner-lot bungalow with top curb appeal and an abundance of natural light streaming in the south facing windows. From the living room gas fireplace through the classic archway to the built-in dining room cabinets, the charm vibe is strong here to create equilibrium with all of the updates such as modernized plumbing, bathrooms, 42" kitchen cabinets, granite countertops, stainless appliances and more. The fenced-in backyard highlights include a fire feature with expansive bench seating, garden beds - already planted and perennial - raspberries, strawberries, two peach & two apple trees, concrete slab for additional table/chair seating or hot tub, garden shed, walk-way to the 2-car garage and plenty of room for your fur baby to play on this 6,250 sq ft lot. Freshly painted main level, new carpet in 2021 and full remodel in 2015 including new A/C makes this home move-in ready. This location is ideal with close proximity to I-70, A-Line train, 30-minutes to the airport, Colorado Boulevard, Downtown, City Park, Denver Zoo and Denver Museum of Nature and Science to name a few. Contract Terminated due to New Loan Terms.
Location
State CO
County Denver
Area Metro Denver
Zoning U-SU-A1
Direction Use Preferred GPS
Rooms
Basement Full
Primary Bedroom Level Basement
Master Bedroom 15x11
Bedroom 2 Main 12x10
Bedroom 3 Main 12x9
Interior
Heating Forced Air
Cooling Central Air, Ceiling Fan(s)
Fireplaces Type Living Room, Single Fireplace
Fireplace true
Window Features Double Pane Windows
Appliance Dishwasher, Refrigerator, Washer, Dryer, Microwave, Disposal
Exterior
Garage Spaces 2.0
Utilities Available Natural Gas Available
Waterfront false
Roof Type Composition
Handicap Access Level Lot
Porch Patio
Building
Lot Description Corner Lot, Level
Faces West
Story 1
Sewer City Sewer, Public Sewer
Water City Water
Level or Stories One
Structure Type Brick/Brick Veneer
New Construction false
Schools
Elementary Schools Columbine
Middle Schools Whittier E-8
High Schools Manual
School District Denver 1
Others
Senior Community false
Special Listing Condition Private Owner
Read Less

GET MORE INFORMATION




