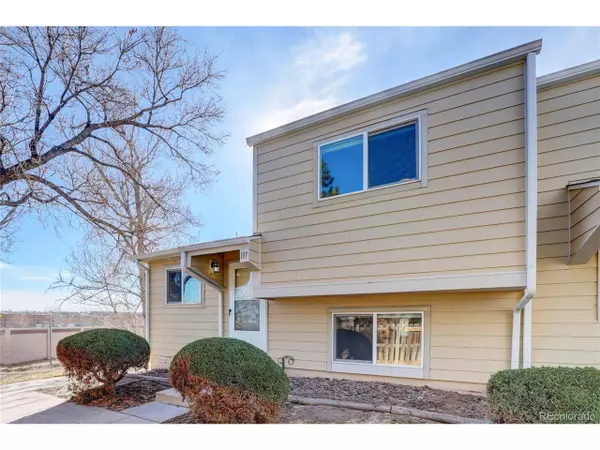For more information regarding the value of a property, please contact us for a free consultation.
5731 W 92nd Ave #111 Westminster, CO 80031
Want to know what your home might be worth? Contact us for a FREE valuation!

Our team is ready to help you sell your home for the highest possible price ASAP
Key Details
Sold Price $350,000
Property Type Townhouse
Sub Type Attached Dwelling
Listing Status Sold
Purchase Type For Sale
Square Footage 1,225 sqft
Subdivision Madison Hill
MLS Listing ID 3225287
Sold Date 04/03/23
Style Contemporary/Modern
Bedrooms 3
Full Baths 1
Three Quarter Bath 1
HOA Fees $379/mo
HOA Y/N true
Abv Grd Liv Area 1,225
Originating Board REcolorado
Year Built 1974
Annual Tax Amount $1,347
Lot Size 1,306 Sqft
Acres 0.03
Property Description
Professional Photos coming Tuesday Feb. 14, evening. Gorgeous and remodeled bright 3-bed, 2-bath end-unit townhome is beautifully updated with fresh paint, new carpets, newer engineered wood laminate, and quartz countertops. Main level has the open concept kitchen/dining area with large island and large living area. Gives access to private back patio for your bbqs. Upstairs includes two bedrooms with shared bath, while the garden level has third bedroom, with additional 3/4 bath, washer/dryer hook-up and a family room. The backyard has room for a garden if you desire. Conveniently situated just north of the new Westminster Downtown. This townhome is in prime location near new shops and restaurants, Costco and Westminster Sports Center. Easy commute to either Denver or Boulder. Hop on the bike path to Boulder just out your door. Two assigned parking spots are close to unit for easy access. Make this your home today.
Location
State CO
County Jefferson
Community Playground
Area Metro Denver
Direction From 92nd Ave, go North on Eaton St. Make right (east) at T on 93rd. Follow around to the north end of community. Last building to the north east. Park at spots marked 111, rear of unit will be in front of you. Walk around eastside of building to front door on the northside of the building.
Rooms
Primary Bedroom Level Upper
Bedroom 2 Upper
Bedroom 3 Lower
Interior
Interior Features Open Floorplan, Kitchen Island
Heating Forced Air
Cooling Central Air, Ceiling Fan(s)
Fireplaces Type None
Fireplace false
Window Features Window Coverings
Appliance Self Cleaning Oven, Dishwasher, Refrigerator, Microwave, Disposal
Laundry Lower Level
Exterior
Exterior Feature Private Yard
Garage Spaces 2.0
Fence Fenced
Community Features Playground
Utilities Available Natural Gas Available, Electricity Available, Cable Available
Roof Type Composition
Porch Patio
Building
Faces South
Story 2
Foundation Slab
Sewer City Sewer, Public Sewer
Water City Water
Level or Stories Bi-Level
Structure Type Wood/Frame,Wood Siding
New Construction false
Schools
Elementary Schools Adams
Middle Schools Mandalay
High Schools Standley Lake
School District Jefferson County R-1
Others
HOA Fee Include Trash,Snow Removal,Maintenance Structure,Water/Sewer
Senior Community false
SqFt Source Assessor
Special Listing Condition Private Owner
Read Less

Bought with Coldwell Banker Realty 24



