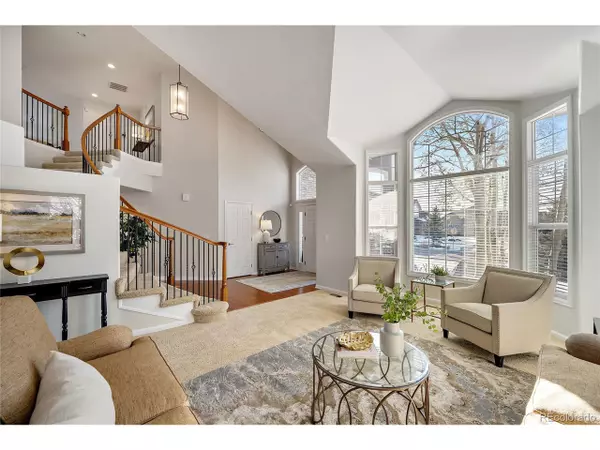For more information regarding the value of a property, please contact us for a free consultation.
5940 S Mobile Ct Centennial, CO 80016
Want to know what your home might be worth? Contact us for a FREE valuation!

Our team is ready to help you sell your home for the highest possible price ASAP
Key Details
Sold Price $950,000
Property Type Single Family Home
Sub Type Residential-Detached
Listing Status Sold
Purchase Type For Sale
Square Footage 3,652 sqft
Subdivision Piney Creek Village
MLS Listing ID 9023959
Sold Date 03/13/23
Style Contemporary/Modern
Bedrooms 4
Full Baths 4
HOA Fees $63/mo
HOA Y/N true
Abv Grd Liv Area 3,652
Originating Board REcolorado
Year Built 2004
Annual Tax Amount $4,751
Lot Size 0.350 Acres
Acres 0.35
Property Description
Gorgeous Richmond home in sought-after Piney Creek Village ** Light, bright, open & sunny 3,652 sq ft + 2,070 sq ft basement = 5,722 total sq ft ** Soaring vaults & 9' ceilings, beautiful bay windows, thoughtful architectural details ** Beautifully landscaped 0.35 acre lot to frame views and protect privacy ** Expansive gourmet kitchen offers new quartz counters, stainless appliances, double ovens, pantry + delightful breakfast nook ** Spacious two-story family room features clerestory windows, dramatic fireplace and built-in media for large TV ** Impressive main-floor executive study w/built-ins ** Luxurious primary retreat offers tray ceiling, bay window, 5 piece bath w/separate vanities and generously-sized dual custom closets ** Also upstairs are 3 other bedrooms, 1 w/ensuite bath and the other 2 w/shared Jack & Jill bath** Impressive mountain views from 2 front bedrooms ** Beautiful backyard has an enormous stamped-concrete patio & plenty of flat lawn space ** Steps away: the incredible Trails Recreation Center & the Cherry Creek State Park & Reservoir - and Dog Park ** And BEST OF ALL - unlike most homes in Piney Creek Village - this home is part of the original, coveted Piney Creek HOA with its enviable amenities, including Olympic-size pool w/access to the highly competitive Piney Creek Heat swim team, lighted tennis & pickleball courts, basketball court, large clubhouse, gorgeous pond, parks & playgrounds ** Excellent Cherry Creek schools are nearby, as well as the prestigious Regis Jesuit High Schools ** EV outlet in oversized 3 car garage ** Wow!
Location
State CO
County Arapahoe
Community Clubhouse, Tennis Court(S), Pool, Playground, Park, Hiking/Biking Trails
Area Metro Denver
Direction From the intersection of Orchard Road & Buckley Road, go south on Buckley, turn right on Lake Avenue, continue past the entrance to Trails Rec Center, right on Mobile Street, right on Aberdeen Avenue onto Mobile Court. Home is on your right.
Rooms
Other Rooms Kennel/Dog Run
Basement Full, Unfinished
Primary Bedroom Level Upper
Bedroom 2 Upper
Bedroom 3 Upper
Bedroom 4 Upper
Interior
Interior Features Eat-in Kitchen, Cathedral/Vaulted Ceilings, Open Floorplan, Pantry, Walk-In Closet(s), Jack & Jill Bathroom, Kitchen Island
Heating Forced Air
Cooling Central Air, Ceiling Fan(s)
Fireplaces Type Gas Logs Included, Family/Recreation Room Fireplace, Single Fireplace
Fireplace true
Window Features Window Coverings,Bay Window(s),Double Pane Windows
Appliance Self Cleaning Oven, Double Oven, Dishwasher, Refrigerator, Microwave, Disposal
Laundry Main Level
Exterior
Exterior Feature Gas Grill
Garage Oversized
Garage Spaces 3.0
Fence Partial
Community Features Clubhouse, Tennis Court(s), Pool, Playground, Park, Hiking/Biking Trails
Utilities Available Natural Gas Available, Electricity Available, Cable Available
Waterfront false
Roof Type Concrete
Street Surface Paved
Handicap Access Level Lot
Porch Patio
Parking Type Oversized
Building
Lot Description Lawn Sprinkler System, Cul-De-Sac, Level
Faces Southwest
Story 2
Foundation Slab
Sewer City Sewer, Public Sewer
Water City Water
Level or Stories Two
Structure Type Wood/Frame,Brick/Brick Veneer
New Construction false
Schools
Elementary Schools Indian Ridge
Middle Schools Laredo
High Schools Smoky Hill
School District Cherry Creek 5
Others
HOA Fee Include Trash
Senior Community false
SqFt Source Assessor
Special Listing Condition Private Owner
Read Less

GET MORE INFORMATION




