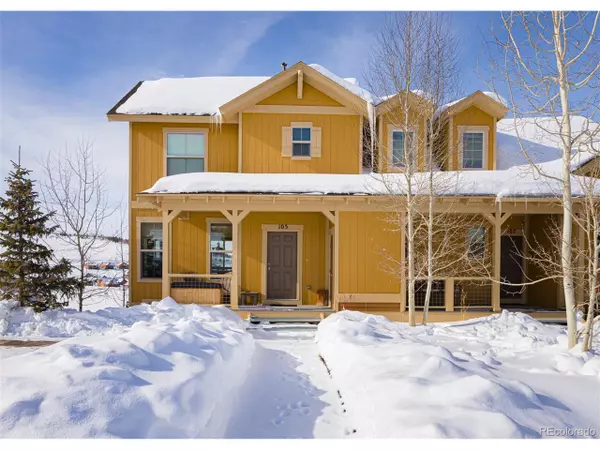For more information regarding the value of a property, please contact us for a free consultation.
105 Peak View Dr Granby, CO 80446
Want to know what your home might be worth? Contact us for a FREE valuation!

Our team is ready to help you sell your home for the highest possible price ASAP
Key Details
Sold Price $853,000
Property Type Townhouse
Sub Type Attached Dwelling
Listing Status Sold
Purchase Type For Sale
Square Footage 1,501 sqft
Subdivision Granby Ranch
MLS Listing ID 9906217
Sold Date 02/27/23
Bedrooms 2
Full Baths 1
Half Baths 1
Three Quarter Bath 1
HOA Fees $310/mo
HOA Y/N true
Abv Grd Liv Area 951
Originating Board REcolorado
Year Built 2007
Annual Tax Amount $3,755
Lot Size 3,049 Sqft
Acres 0.07
Property Description
These gorgeous Peak View townhomes are best described as the jaw dropping VIEW townhomes within Granby Ranch! This townhome has 2 bedrooms with a kids common area, which is being used as 3rd sleeping area/ office. For more privacy a barn door could be added to the space, or many have framed in the 3rd bedroom. This townhome has never been rented and has great features like real hardwood in great room/ dining, granite countertops and modern furnishings. You will love the built in storage in entry and large deck with great patio furniture. This has Granby Ranch benefits with ski passes, 12 rounds of golf, pool, fitness and workout area.
Location
State CO
County Grand
Community Clubhouse, Hot Tub, Pool, Fitness Center, Hiking/Biking Trails
Area Out Of Area
Direction Turn into Granby Ranch from US Highway 40; follow road up and over past the ski lodge and condos; turn left on Peak View Drive; unit on the left.
Rooms
Primary Bedroom Level Main
Bedroom 2 Basement
Interior
Heating Forced Air
Fireplaces Type Gas, Living Room, Single Fireplace
Fireplace true
Appliance Dishwasher, Refrigerator, Washer, Dryer, Microwave, Disposal
Exterior
Garage Spaces 2.0
Community Features Clubhouse, Hot Tub, Pool, Fitness Center, Hiking/Biking Trails
Utilities Available Natural Gas Available, Electricity Available, Cable Available
Roof Type Fiberglass
Street Surface Paved
Building
Lot Description Near Golf Course
Story 2
Sewer City Sewer, Public Sewer
Water City Water
Level or Stories Two
Structure Type Wood/Frame
New Construction false
Schools
Elementary Schools Granby
Middle Schools East Grand
High Schools Middle Park
School District East Grand 2
Others
HOA Fee Include Trash,Maintenance Structure
Senior Community false
SqFt Source Assessor
Special Listing Condition Private Owner
Read Less




