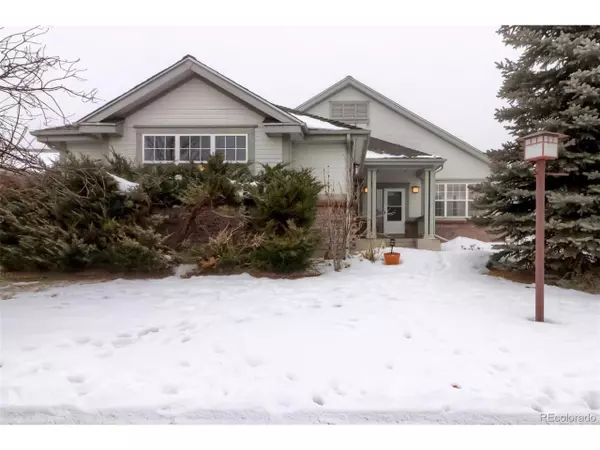For more information regarding the value of a property, please contact us for a free consultation.
7831 S Addison Way Aurora, CO 80016
Want to know what your home might be worth? Contact us for a FREE valuation!

Our team is ready to help you sell your home for the highest possible price ASAP
Key Details
Sold Price $485,000
Property Type Single Family Home
Sub Type Residential-Detached
Listing Status Sold
Purchase Type For Sale
Square Footage 1,940 sqft
Subdivision Heritage Eagle Bend
MLS Listing ID 8861650
Sold Date 03/22/23
Style Ranch
Bedrooms 2
Full Baths 2
HOA Fees $316/mo
HOA Y/N true
Abv Grd Liv Area 1,940
Originating Board REcolorado
Year Built 2000
Annual Tax Amount $2,578
Lot Size 0.450 Acres
Acres 0.45
Property Description
NEW ADJUSTMENT TO THE PRICE!!!
Welcome to the Heritage Adult Community 45+ built by US Homes.
Please look at this unique Ranch style home. Beautiful layout with open floor concept. This property with a 1940 sq ft. The house has two Bedrooms, two Baths, and a large lot with 19,428 sq ft. The beautiful wood flooring gives a particular tone and a sound system built in. This Community also has a Clubhouse, Restaurant, Tennis Courts, Bocce Ball Courts, a full Fitness center with Indoor and Outdoor Pools, including a Meeting Room for Education Classes; moreover, One of the Fines 18 Hole Golf courses in Colorado is located here at the Heritage Eagle Bend.
This prime location, with many trails and parks, has easy access to 470 Colorado highway, Southlands mall, Parker City, and DIA.
Location
State CO
County Arapahoe
Community Clubhouse, Tennis Court(S), Hot Tub, Pool, Sauna, Fitness Center, Hiking/Biking Trails, Gated
Area Metro Denver
Zoning R
Rooms
Basement Crawl Space, Sump Pump
Primary Bedroom Level Main
Bedroom 2 Main
Interior
Interior Features Open Floorplan, Walk-In Closet(s)
Heating Forced Air
Cooling Central Air
Fireplaces Type Living Room, Single Fireplace
Fireplace true
Window Features Bay Window(s)
Appliance Self Cleaning Oven, Dishwasher, Refrigerator, Disposal
Exterior
Garage Spaces 2.0
Community Features Clubhouse, Tennis Court(s), Hot Tub, Pool, Sauna, Fitness Center, Hiking/Biking Trails, Gated
Utilities Available Natural Gas Available, Electricity Available
Waterfront false
Roof Type Composition
Street Surface Paved
Porch Patio, Deck
Building
Lot Description Lawn Sprinkler System, On Golf Course, Near Golf Course
Story 1
Foundation Slab
Sewer City Sewer, Public Sewer
Water City Water
Level or Stories One
Structure Type Brick/Brick Veneer,Wood Siding,Concrete
New Construction false
Schools
Elementary Schools Coyote Hills
Middle Schools Fox Ridge
High Schools Cherokee Trail
School District Cherry Creek 5
Others
HOA Fee Include Trash,Snow Removal
Senior Community true
SqFt Source Assessor
Special Listing Condition Private Owner
Read Less

Bought with LoKation Real Estate
GET MORE INFORMATION




