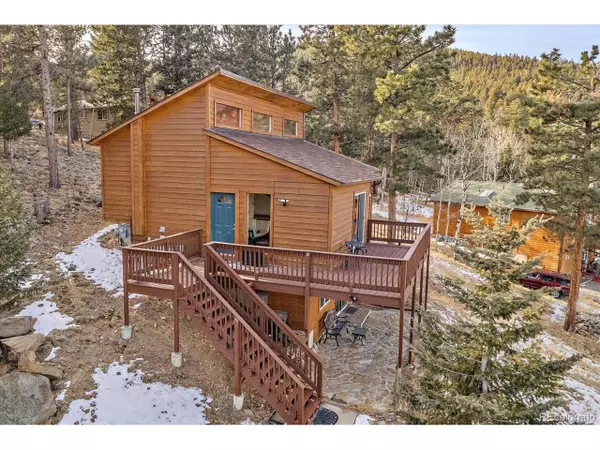For more information regarding the value of a property, please contact us for a free consultation.
654 S Pine Dr Bailey, CO 80421
Want to know what your home might be worth? Contact us for a FREE valuation!

Our team is ready to help you sell your home for the highest possible price ASAP
Key Details
Sold Price $515,000
Property Type Single Family Home
Sub Type Residential-Detached
Listing Status Sold
Purchase Type For Sale
Square Footage 1,778 sqft
Subdivision Friendship Ranch
MLS Listing ID 5385781
Sold Date 03/15/23
Style Chalet
Bedrooms 3
Full Baths 1
Three Quarter Bath 1
HOA Y/N false
Abv Grd Liv Area 938
Originating Board REcolorado
Year Built 2000
Annual Tax Amount $1,654
Lot Size 0.600 Acres
Acres 0.6
Property Description
Watching the sunset or weather come in over Rosalie Peak while cozy in your home or taking it all in from the expansive front row seat on your deck, you'll know you're in idyllic mountain living. With a new roof, new stained siding, an artistic stone fire pit, and abundant wildlife, this property and home give you a sense of privacy along with community. Well maintained recycled asphalt driveway and a paved plowed road on the school bus route make accessibility a breeze. Relax and unwind in this beautiful multi-level house with a floorplan to flow with your lifestyle and amazing views from each room. Open and bright with vaulted ceilings, newer kitchen appliances, cozy gas fireplace, natural slate flooring, and 2 sliding glass doors bring all the functionality to your foothills living. New roof in 2020, home exterior oil-base stained in 2021. Close to schools boasting small class sizes and a tight knit neighborhood allow for both community and privacy. This 3 bedroom, 2 bath home offers the best of both worlds - mountain living and convenient amenities.
Location
State CO
County Park
Area Out Of Area
Zoning R-1
Direction From Bailey take Hwy 285 N. Left onto Co Rd 43A which turns slightly right and becomes Deer Creek Rd. Left on Pine Dr. Home is on the left. From Denver take Hwy 285 S. Right onto Co Rd 43A which turns slightly right and becomes Deer Creek Rd. Left on Pine Dr. Home is on the left.
Rooms
Primary Bedroom Level Upper
Bedroom 2 Upper
Bedroom 3 Lower
Interior
Interior Features Eat-in Kitchen, Cathedral/Vaulted Ceilings
Heating Forced Air
Fireplaces Type Gas, Family/Recreation Room Fireplace, Single Fireplace
Fireplace true
Window Features Bay Window(s)
Appliance Dishwasher, Refrigerator, Microwave
Laundry Lower Level
Exterior
Garage Spaces 4.0
Utilities Available Natural Gas Available, Electricity Available
View Mountain(s)
Roof Type Composition
Street Surface Paved
Porch Patio, Deck
Building
Faces North
Story 2
Sewer Septic, Septic Tank
Level or Stories Bi-Level
Structure Type Wood/Frame,Wood Siding
New Construction false
Schools
Elementary Schools Deer Creek
Middle Schools Fitzsimmons
High Schools Platte Canyon
School District Platte Canyon Re-1
Others
Senior Community false
SqFt Source Assessor
Special Listing Condition Private Owner
Read Less

Bought with NON MLS PARTICIPANT



