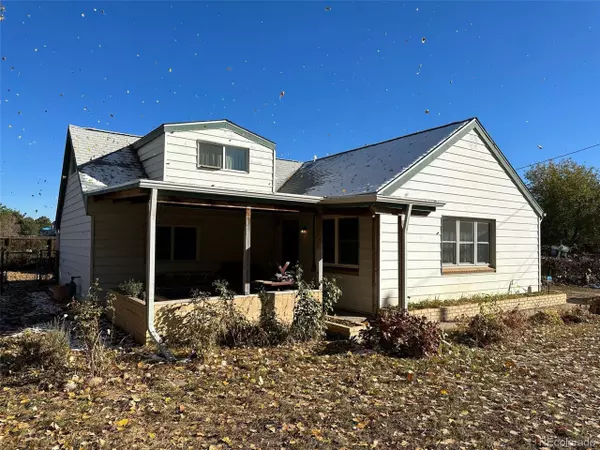For more information regarding the value of a property, please contact us for a free consultation.
4290 Garrison St Wheat Ridge, CO 80033
Want to know what your home might be worth? Contact us for a FREE valuation!

Our team is ready to help you sell your home for the highest possible price ASAP
Key Details
Sold Price $560,000
Property Type Single Family Home
Sub Type Residential-Detached
Listing Status Sold
Purchase Type For Sale
Square Footage 2,120 sqft
Subdivision Happy Valley Gardens
MLS Listing ID 5621810
Sold Date 03/24/23
Bedrooms 3
Full Baths 2
Half Baths 1
HOA Y/N false
Abv Grd Liv Area 2,120
Originating Board REcolorado
Year Built 1947
Annual Tax Amount $2,036
Lot Size 0.510 Acres
Acres 0.51
Property Description
This is a 'Fix-Up' property. Water damage from the December deep freeze is evident. This Mid-Century home is located on just over 1/2 acres and includes a frame shed with concrete floor, electricity and water. The interior of the home features 3 bedrooms, 2 1/2 bathrooms, all appliances and a Great Room on the back of the home. This room has a wood-burning fireplace, partial kitchen and two exits, one to the garage and one to the back yard patio. The construction of the home is cement block, frame interior and steel siding on the exterior. The roof covering consists of both composite shingle and rolled roofing over the front covered porch. The home is serviced by city water and sewer. Fruit trees can be found to the rear of the adjacent lot and the grapevines entwined on the chain link fence produces volumes of grapes. This lot includes an irrigation well. The property backs to a City of Wheat Ridge facility and Anderson Park (water park). This property offers a unique opportunity to remodel, rebuild or build new on both lots.
Location
State CO
County Jefferson
Area Metro Denver
Zoning R2
Direction Take Kipling south from I-70 or Kipling north to W 44th Ave. Turn left and continue to Garrison St. Turn right. Home is on the left.
Rooms
Other Rooms Outbuildings
Primary Bedroom Level Main
Master Bedroom 11x11
Bedroom 2 Upper 14x14
Bedroom 3 Main 8x12
Interior
Heating Hot Water, Baseboard
Fireplaces Type Great Room, Single Fireplace
Fireplace true
Window Features Window Coverings,Double Pane Windows
Appliance Self Cleaning Oven, Dishwasher, Refrigerator
Laundry Main Level
Exterior
Garage Spaces 1.0
Fence Fenced
Utilities Available Electricity Available
Roof Type Composition
Street Surface Paved,Dirt
Handicap Access Level Lot
Porch Patio
Building
Lot Description Gutters, Level, Abuts Ditch
Faces West
Story 2
Sewer City Sewer, Public Sewer
Water City Water
Level or Stories Two
Structure Type Wood/Frame,Block,Metal Siding
New Construction false
Schools
Elementary Schools Pennington
Middle Schools Everitt
High Schools Wheat Ridge
School District Jefferson County R-1
Others
Senior Community false
SqFt Source Appraiser
Special Listing Condition Private Owner
Read Less




