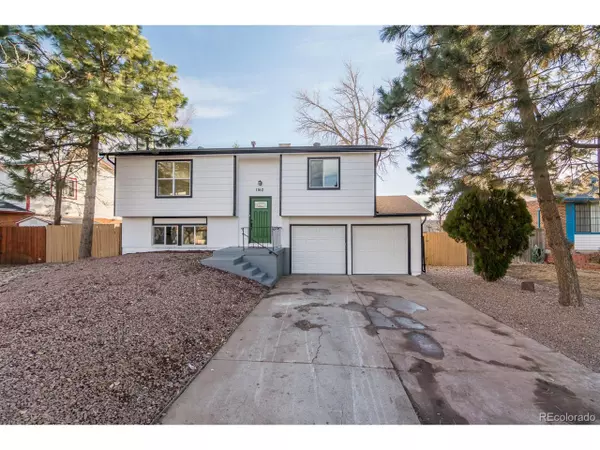For more information regarding the value of a property, please contact us for a free consultation.
1160 Nolte Dr Colorado Springs, CO 80916
Want to know what your home might be worth? Contact us for a FREE valuation!

Our team is ready to help you sell your home for the highest possible price ASAP
Key Details
Sold Price $370,000
Property Type Single Family Home
Sub Type Residential-Detached
Listing Status Sold
Purchase Type For Sale
Square Footage 1,424 sqft
Subdivision Pikes Peak Panorama
MLS Listing ID 4367780
Sold Date 01/24/23
Bedrooms 3
Full Baths 1
Three Quarter Bath 1
HOA Y/N false
Abv Grd Liv Area 895
Originating Board REcolorado
Year Built 1978
Annual Tax Amount $943
Lot Size 6,969 Sqft
Acres 0.16
Property Description
Beautifully remodeled home with new exterior and interior paint, new flooring, doors, baseboards/door trim and more! Upon entering you will see a bright living room that leads to the beautiful kitchen which features new stainless steel appliances, new cabinets and a new tile backsplash. Down the hallway there are 2 bedrooms and a full bathroom that the master bedroom has access to. Downstairs there is a family room with a fireplace to cozy up to on cold nights, another bedroom and a 3/4 bathroom. The spacious back yard is entirely fenced in and has a wood deck that would be great for entertaining guests. There is also an attached 2 car garage. This home is a must see!
Location
State CO
County El Paso
Area Out Of Area
Zoning R1-6 AO
Direction From Airport Rd and S Academy Blvd Head south on S Academy Blvd Turn left onto E Fountain Blvd Turn left onto Jet Wing Dr Turn right onto Nolte Dr W
Rooms
Primary Bedroom Level Upper
Master Bedroom 12x10
Bedroom 2 Upper 10x10
Bedroom 3 Upper 10x9
Interior
Heating Forced Air
Exterior
Garage Spaces 2.0
Fence Partial
Utilities Available Natural Gas Available, Electricity Available
Roof Type Composition
Porch Deck
Building
Lot Description Sloped
Story 2
Sewer City Sewer, Public Sewer
Water City Water
Level or Stories Bi-Level
Structure Type Wood/Frame,Brick/Brick Veneer
New Construction false
Schools
Elementary Schools Bricker
Middle Schools Atlas Preparatory School
High Schools Harrison
School District Harrison 2
Others
Senior Community false
Special Listing Condition Other Owner
Read Less

Bought with NON MLS PARTICIPANT



