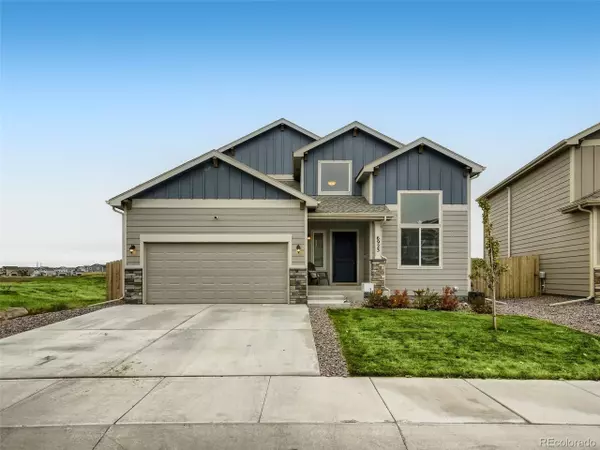For more information regarding the value of a property, please contact us for a free consultation.
6923 Winnicut Dr Colorado Springs, CO 80925
Want to know what your home might be worth? Contact us for a FREE valuation!

Our team is ready to help you sell your home for the highest possible price ASAP
Key Details
Sold Price $473,350
Property Type Single Family Home
Sub Type Residential-Detached
Listing Status Sold
Purchase Type For Sale
Square Footage 2,602 sqft
Subdivision Creekside At Lorson Ranch
MLS Listing ID 3899980
Sold Date 03/08/23
Style Contemporary/Modern
Bedrooms 4
Full Baths 3
Half Baths 1
HOA Y/N true
Abv Grd Liv Area 1,606
Originating Board REcolorado
Year Built 2020
Annual Tax Amount $4,466
Lot Size 5,227 Sqft
Acres 0.12
Property Description
VA Assumable at 2.250%! Main Floor Primary Bedroom with Full 5-Piece Bath, Finished Basement, Backs to Open Space!
Lorson Ranch is located in which they have certain covenants, rules and regulation in order to maintain the integrity of the community but there are NO HOA dues. Reference the Association section for additional details.
Built in 2020 this 4-bedroom, 4 bath home features a finished basement complete with a full bath, bedroom, game area and large egress windows. The main level primary bedroom has a five-piece bath with granite counters, dual sinks, a walk-in shower with floor to ceiling tile work and a large walk-in closet. Ceramic tile entry, baths, and laundry. Hardwood floors in kitchen and dining with island, pantry.
Builder upgraded trim include windowsills, upgraded lighting including ceiling fans in great room & master + recessed can lighting in kitchen, ceramic tile bath/shower surrounds (not plastic slide-in), lever doorknobs, Decorator light switches, and too many other standard features to list.
The fully fenced, private backyard overlooks the open space with a creek and walking trail that meanders through the community.
Conveniently located near Fort Carson Army Base, Schriever and Peterson Space Force Bases. Sellers are motivated make them an offer
Location
State CO
County El Paso
Area Out Of Area
Zoning PUD
Rooms
Primary Bedroom Level Main
Bedroom 2 Upper
Bedroom 3 Upper
Bedroom 4 Basement
Interior
Interior Features Cathedral/Vaulted Ceilings, Open Floorplan, Loft, Jack & Jill Bathroom
Heating Forced Air
Cooling Central Air, Ceiling Fan(s)
Window Features Window Coverings
Appliance Self Cleaning Oven, Dishwasher, Refrigerator, Microwave, Water Purifier Owned, Disposal
Exterior
Garage Spaces 2.0
Fence Fenced
Utilities Available Electricity Available, Cable Available
Waterfront false
View Plains View
Roof Type Composition
Street Surface Paved
Handicap Access Level Lot
Porch Patio
Building
Lot Description Gutters, Lawn Sprinkler System, Corner Lot, Level, Abuts Public Open Space, Abuts Private Open Space
Story 2
Sewer City Sewer, Public Sewer
Water City Water
Level or Stories Two
Structure Type Wood/Frame,Wood Siding
New Construction false
Schools
Elementary Schools Widefield
Middle Schools Grand Mountain
High Schools Mesa Ridge
School District Widefield 3
Others
Senior Community false
SqFt Source Assessor
Special Listing Condition Private Owner
Read Less

Bought with NON MLS PARTICIPANT
GET MORE INFORMATION




