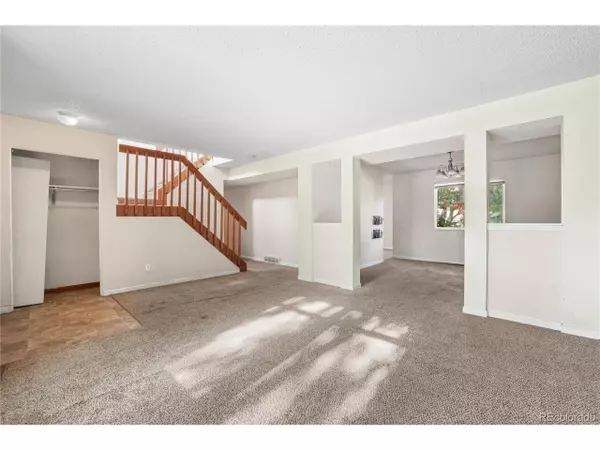For more information regarding the value of a property, please contact us for a free consultation.
5145 Harrington Dr Colorado Springs, CO 80911
Want to know what your home might be worth? Contact us for a FREE valuation!

Our team is ready to help you sell your home for the highest possible price ASAP
Key Details
Sold Price $335,000
Property Type Single Family Home
Sub Type Residential-Detached
Listing Status Sold
Purchase Type For Sale
Square Footage 3,116 sqft
Subdivision Fountain Valley Ranch
MLS Listing ID 5639764
Sold Date 12/27/22
Bedrooms 5
Full Baths 2
Half Baths 1
Three Quarter Bath 1
HOA Fees $6/ann
HOA Y/N true
Abv Grd Liv Area 2,042
Originating Board REcolorado
Year Built 1993
Annual Tax Amount $1,840
Lot Size 8,276 Sqft
Acres 0.19
Property Description
Priced to sell! Spacious home in a desirable quiet neighborhood. Don't miss an opportunity to make this 5 bedroom home your dream home. Comfortable main floor layout includes formal living room, formal dining room, family room with charming brick style natural gas fireplace w/ mantel and half bath with main level laundry. The generous kitchen boasts an island and plenty of space for a breakfast nook with a walk out to your backyard patio and deck. Upstairs you'll find a large owner's retreat with 5-piece en-suite bath and huge walk-in closet. Two additional bedrooms and a full bath with syklight complete the upstairs. The basement level is fully finished with an oversized rec room area, bedrooms 4 and 5 along with a 3/4 bath. Wonderful investment potential, book your showing today!
Location
State CO
County El Paso
Area Out Of Area
Zoning R-4 CAD-O
Direction From Powers Blvd: turn West onto Grinnell Blvd., turn Right onto Bradley Rd., turn Left onto Wageman Dr., turn Right onto Wilhelm Dr., turn Left onto Harrington Dr., house is on the Left.
Rooms
Primary Bedroom Level Upper
Master Bedroom 15x17
Bedroom 2 Basement 10x14
Bedroom 3 Upper 11x11
Bedroom 4 Basement 11x11
Bedroom 5 Upper 10x11
Interior
Interior Features Eat-in Kitchen, Walk-In Closet(s), Kitchen Island
Heating Forced Air
Cooling Central Air, Ceiling Fan(s), Attic Fan
Appliance Dishwasher, Refrigerator, Microwave, Disposal
Laundry Main Level
Exterior
Exterior Feature Hot Tub Included
Garage Spaces 2.0
Fence Fenced
Utilities Available Natural Gas Available, Electricity Available, Cable Available
View Mountain(s)
Roof Type Fiberglass
Street Surface Paved
Handicap Access Level Lot
Porch Patio, Deck
Building
Lot Description Level
Faces West
Story 2
Sewer City Sewer, Public Sewer
Water City Water
Level or Stories Two
Structure Type Wood/Frame
New Construction false
Schools
Elementary Schools French
Middle Schools Sproul
High Schools Widefield
School District Widefield 3
Others
Senior Community false
Special Listing Condition Private Owner
Read Less




