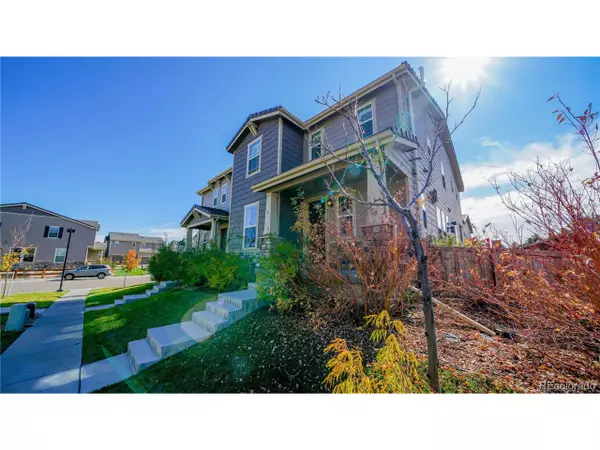For more information regarding the value of a property, please contact us for a free consultation.
10175 Tall Oaks St Parker, CO 80134
Want to know what your home might be worth? Contact us for a FREE valuation!

Our team is ready to help you sell your home for the highest possible price ASAP
Key Details
Sold Price $575,000
Property Type Townhouse
Sub Type Attached Dwelling
Listing Status Sold
Purchase Type For Sale
Square Footage 1,996 sqft
Subdivision Meridian Village
MLS Listing ID 5709368
Sold Date 12/06/22
Bedrooms 3
Full Baths 2
Half Baths 1
HOA Fees $99/mo
HOA Y/N true
Abv Grd Liv Area 1,996
Originating Board REcolorado
Year Built 2014
Annual Tax Amount $4,132
Lot Size 3,049 Sqft
Acres 0.07
Property Description
This spacious and beautiful town home feels like a single family home. Thought and care went into the planning of this amazing floor plan. You can see this amazing town home has been loved and cared for! From the minute you walk in the door, you will instantly begin planning your next gathering with friends and family with all the space that is available. You also have the luxury of a stately private office on your main floor. You will be the envy of everyone with your chef's kitchen! Your chef's kitchen has all stainless steel appliances including the 5 burner gas stove. The kitchen continues to amaze you with a huge granite island, the double oven, microwave, pantry, under counter lighting, cherry cabinets with pull out shelves, spice cabinet, trash/recycling cabinet. The beautiful fireplace is well positioned in the great room and the mounted TV remains with the home. The primary bedroom has a 5-piece bath with a huge walk-in closet. You will find two additional bedrooms, full hall bath and laundry room located upstairs making everything accessible. The downstairs unfinished basement is waiting on your personal touch to create an amazing space with the 10' ceilings! To complete the finishes, you will enjoy this private, fenced patio with no grass, making this yard low maintenance.
Location
State CO
County Douglas
Community Pool
Area Metro Denver
Rooms
Basement Full, Unfinished, Radon Test Available
Primary Bedroom Level Upper
Master Bedroom 18x14
Bedroom 2 Upper 12x10
Bedroom 3 Upper 10x10
Interior
Interior Features Study Area, Open Floorplan, Pantry, Walk-In Closet(s), Kitchen Island
Heating Forced Air
Cooling Central Air
Fireplaces Type Family/Recreation Room Fireplace, Single Fireplace
Fireplace true
Appliance Double Oven, Dishwasher, Refrigerator, Washer, Dryer, Microwave, Disposal
Exterior
Garage Spaces 2.0
Fence Fenced
Community Features Pool
Utilities Available Cable Available
View Plains View
Roof Type Composition
Porch Patio
Building
Story 2
Foundation Slab
Sewer City Sewer, Public Sewer
Water City Water
Level or Stories Two
Structure Type Wood Siding
New Construction false
Schools
Elementary Schools Prairie Crossing
Middle Schools Sierra
High Schools Chaparral
School District Douglas Re-1
Others
HOA Fee Include Trash,Snow Removal
Senior Community false
SqFt Source Assessor
Special Listing Condition Private Owner
Read Less




