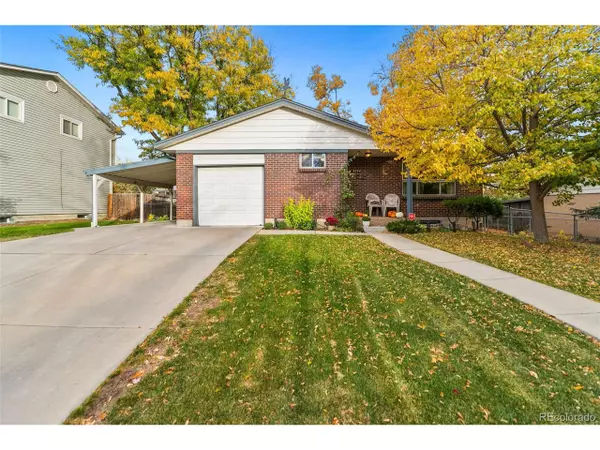For more information regarding the value of a property, please contact us for a free consultation.
5844 Parfet St Arvada, CO 80004
Want to know what your home might be worth? Contact us for a FREE valuation!

Our team is ready to help you sell your home for the highest possible price ASAP
Key Details
Sold Price $557,500
Property Type Single Family Home
Sub Type Residential-Detached
Listing Status Sold
Purchase Type For Sale
Square Footage 2,278 sqft
Subdivision Ralston Hills
MLS Listing ID 8423907
Sold Date 03/15/23
Style Ranch
Bedrooms 6
Full Baths 1
Three Quarter Bath 1
HOA Y/N false
Abv Grd Liv Area 1,217
Originating Board REcolorado
Year Built 1964
Annual Tax Amount $3,184
Lot Size 7,840 Sqft
Acres 0.18
Property Description
Well Cared for Ralston Hills / Allendale Home. This home features Hardwood Floors, Updated Kitchen with Dine-In Cafe Nook and Appliances. Entertain guests in the large Living Room and Formal Dining area. Relax under the huge Private Covered Patio and Enjoy the mature professionally landscaped yard with garden areas, lilac bushes, fruit trees and sprinkler system. The lower living area includes a large Family Room with Custom Tile surrounding a Real Wood Burning Fireplace for cold winter days, laundry room and plenty of storage. Walking distance to elementary schools and Arvada West HS. 1/2 a block to Lutz/Stenger Fields and the Spectacular Arvada 4th of July Fireworks show. Walk to Van Bibber and Ralston Creek Trails. Close to Olde Town Arvada for Dining and Entertainment, Light Rail and I-70 to Denver and the Mountains. True Pride of Ownership! Don't wait too long to see this one...
Location
State CO
County Jefferson
Area Metro Denver
Rooms
Other Rooms Kennel/Dog Run, Outbuildings
Basement Full
Primary Bedroom Level Main
Bedroom 2 Main
Bedroom 3 Main
Bedroom 4 Basement
Bedroom 5 Basement
Interior
Heating Forced Air
Cooling Central Air
Fireplaces Type Basement, Single Fireplace
Fireplace true
Appliance Dishwasher, Refrigerator, Microwave
Exterior
Garage Spaces 1.0
Fence Fenced
Utilities Available Natural Gas Available, Electricity Available, Cable Available
Roof Type Composition
Street Surface Paved
Porch Patio
Building
Story 1
Foundation Slab
Sewer City Sewer, Public Sewer
Water City Water
Level or Stories One
Structure Type Wood/Frame,Brick/Brick Veneer
New Construction false
Schools
Elementary Schools Allendale
Middle Schools Drake
High Schools Arvada West
School District Jefferson County R-1
Others
Senior Community false
SqFt Source Assessor
Special Listing Condition Private Owner
Read Less




