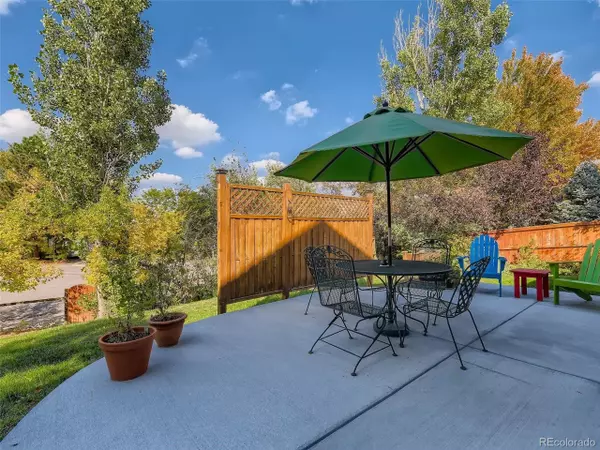For more information regarding the value of a property, please contact us for a free consultation.
5215 E Costilla Dr Centennial, CO 80122
Want to know what your home might be worth? Contact us for a FREE valuation!

Our team is ready to help you sell your home for the highest possible price ASAP
Key Details
Sold Price $585,000
Property Type Single Family Home
Sub Type Residential-Detached
Listing Status Sold
Purchase Type For Sale
Square Footage 2,627 sqft
Subdivision Liberty Hill
MLS Listing ID 3591013
Sold Date 12/30/22
Bedrooms 4
Full Baths 1
Half Baths 1
Three Quarter Bath 1
HOA Fees $1/ann
HOA Y/N true
Abv Grd Liv Area 2,007
Originating Board REcolorado
Year Built 1979
Annual Tax Amount $4,166
Lot Size 8,276 Sqft
Acres 0.19
Property Description
Welcome to this charming and well maintained tri-level home in the Liberty Hill neighborhood located in a desired part of Centennial Colorado. This beautiful single family home is a 1 minute drive, or a few minute walk away from the Arapahoe Shopping center located off of Arapahoe and Holly providing for easy access to a grocery store, fitness center, a host of restaurants, and other businesses. Just over 2 miles away you will also find the renowned Streets at Southglenn providing everything one might need. This home sports a large backyard perfect for the family or pets with a great patio for any entertaining or relaxation needs. The hardwood floors found throughout the main floor pair perfectly with the light pouring in from all sides of the home, including the skylight found in the kitchen truly making it feel as "the heart of the home". This residence comes with 4 bedrooms all located on the upper floor with a primary bedroom including a primary bathroom and walk-in closet. The house has a great sense of flow with the living room, dining room, and kitchen all located on the main floor. The Family room which provides an excellent place to sit and relax is located half a floor down and occupies it's own space in the home. The basement is finished and currently acts as as secondary family room, but could also make an excellent work space, exercise room, flex space, or all of the above. The attached 2 car garage also has an abundance of room allowing for additional storage and workspace for anyone who might need it. Schedule your showing today!
Location
State CO
County Arapahoe
Area Metro Denver
Rooms
Primary Bedroom Level Upper
Bedroom 2 Upper
Bedroom 3 Upper
Bedroom 4 Upper
Interior
Interior Features Walk-In Closet(s)
Heating Forced Air
Cooling Central Air
Fireplaces Type Family/Recreation Room Fireplace, Single Fireplace
Fireplace true
Window Features Skylight(s)
Appliance Dishwasher, Refrigerator, Washer, Dryer, Microwave, Freezer, Disposal
Laundry Lower Level
Exterior
Garage Spaces 2.0
Utilities Available Electricity Available
Waterfront false
Roof Type Composition
Street Surface Paved
Handicap Access Level Lot
Porch Patio
Building
Lot Description Gutters, Level
Story 3
Sewer City Sewer, Public Sewer
Water City Water
Level or Stories Tri-Level
Structure Type Brick/Brick Veneer,Wood Siding,Concrete
New Construction false
Schools
Elementary Schools Peabody
Middle Schools Newton
High Schools Arapahoe
School District Littleton 6
Others
Senior Community false
SqFt Source Assessor
Special Listing Condition Private Owner
Read Less

Bought with Modern Design Realty Group LLC
GET MORE INFORMATION




